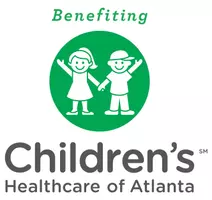GET MORE INFORMATION
$ 399,960
$ 399,960
3 Beds
2 Baths
2,979 SqFt
$ 399,960
$ 399,960
3 Beds
2 Baths
2,979 SqFt
Key Details
Sold Price $399,960
Property Type Single Family Home
Sub Type Single Family Residence
Listing Status Sold
Purchase Type For Sale
Square Footage 2,979 sqft
Price per Sqft $134
Subdivision Kenilworth Estates
MLS Listing ID 7572664
Sold Date 06/09/25
Style Ranch
Bedrooms 3
Full Baths 2
Construction Status Resale
HOA Fees $16/ann
HOA Y/N Yes
Year Built 1956
Annual Tax Amount $1,140
Tax Year 2024
Lot Size 0.490 Acres
Acres 0.49
Property Sub-Type Single Family Residence
Source First Multiple Listing Service
Property Description
Location
State GA
County Dekalb
Area Kenilworth Estates
Lake Name None
Rooms
Bedroom Description Master on Main
Other Rooms Outbuilding
Basement Full, Walk-Out Access
Main Level Bedrooms 3
Dining Room Open Concept, Separate Dining Room
Kitchen Breakfast Bar, Cabinets White, Eat-in Kitchen, Kitchen Island, Stone Counters, View to Family Room
Interior
Interior Features Bookcases, Entrance Foyer, His and Hers Closets, Recessed Lighting
Heating Central, Natural Gas
Cooling Ceiling Fan(s), Central Air
Flooring Ceramic Tile, Hardwood, Wood
Fireplaces Number 3
Fireplaces Type Brick, Family Room, Gas Starter, Keeping Room, Masonry
Equipment None
Window Features Double Pane Windows
Appliance Dishwasher, Disposal, Gas Range
Laundry In Bathroom, Laundry Closet, Main Level
Exterior
Exterior Feature Private Entrance, Private Yard, Rain Gutters
Parking Features Carport, Covered, Kitchen Level, Level Driveway
Fence None
Pool None
Community Features Barbecue, Beach Access, Community Dock, Homeowners Assoc, Lake, Near Public Transport, Near Schools, Near Shopping, Near Trails/Greenway, Park, Powered Boats Allowed, Restaurant
Utilities Available Cable Available, Electricity Available, Natural Gas Available, Phone Available, Sewer Available, Water Available
Waterfront Description None
View Y/N Yes
View Rural, Trees/Woods
Roof Type Composition
Street Surface Asphalt
Accessibility Accessible Approach with Ramp
Handicap Access Accessible Approach with Ramp
Porch Deck, Front Porch
Private Pool false
Building
Lot Description Back Yard, Front Yard, Landscaped, Level, Other
Story One
Foundation Brick/Mortar
Sewer Public Sewer
Water Public
Architectural Style Ranch
Level or Stories One
Structure Type Brick 4 Sides,Brick Veneer
Construction Status Resale
Schools
Elementary Schools Stone Mountain
Middle Schools Stone Mountain
High Schools Stone Mountain
Others
HOA Fee Include Reserve Fund,Swim
Senior Community no
Restrictions false
Tax ID 18 039 03 023
Acceptable Financing 1031 Exchange, Cash, Conventional, FHA, VA Loan
Listing Terms 1031 Exchange, Cash, Conventional, FHA, VA Loan

Bought with Ansley Real Estate| Christie's International Real Estate
Find out why customers are choosing LPT Realty to meet their real estate needs
Learn More About LPT Realty







