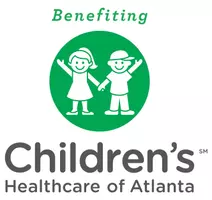
3 Beds
2 Baths
2,568 SqFt
3 Beds
2 Baths
2,568 SqFt
Key Details
Property Type Single Family Home
Sub Type Cabin,Single Family Residence
Listing Status Active
Purchase Type For Sale
Square Footage 2,568 sqft
Price per Sqft $467
Subdivision Louise Davis Greeson
MLS Listing ID 10526478
Style Ranch
Bedrooms 3
Full Baths 2
HOA Y/N No
Year Built 2001
Annual Tax Amount $3,624
Tax Year 23
Lot Size 6.740 Acres
Acres 6.74
Lot Dimensions 6.74
Property Sub-Type Cabin,Single Family Residence
Source Georgia MLS 2
Property Description
Location
State GA
County Catoosa
Rooms
Bedroom Description Master On Main Level
Other Rooms Garage(s), Guest House, Outdoor Kitchen, Second Garage, Workshop
Basement None
Dining Room Dining Rm/Living Rm Combo
Interior
Interior Features High Ceilings, Master On Main Level, Sauna, Separate Shower, Vaulted Ceiling(s), Walk-In Closet(s)
Heating Central, Electric
Cooling Ceiling Fan(s), Central Air
Flooring Hardwood, Tile
Fireplaces Number 3
Fireplaces Type Gas Log, Living Room, Master Bedroom, Outside, Wood Burning Stove
Fireplace Yes
Appliance Dishwasher, Electric Water Heater, Microwave, Range, Stainless Steel Appliance(s)
Laundry In Hall
Exterior
Exterior Feature Dock, Garden, Gas Grill, Veranda
Parking Features Garage, Storage, Attached, Off Street
Pool In Ground
Community Features None
Utilities Available Cable Available, Electricity Available, High Speed Internet, Water Available
Waterfront Description Pond,Private
View Y/N No
Roof Type Other
Garage Yes
Private Pool Yes
Building
Lot Description Level, Private
Faces From Chattanooga: Exit E Brainerd Rd East, follow approx. 5 miles, turn right onto London Ln, it becomes Keith Rd when crossing into GA Continue onto Keith Rd. Turn left into 4440 Keith Rd From I-75 southbound, take Exit 345 just after Ringgold/LaFayette Exit, turn left then right on Hwy 2, Left on Keith Road, home will be about 5 miles on the right (Approx. 7 miles off I-75 /Exit 345
Sewer Septic Tank
Water Public
Architectural Style Ranch
Structure Type Brick,Log,Stone,Wood Siding
New Construction No
Schools
Elementary Schools Tiger Creek
Middle Schools Ringgold
High Schools Ringgold
Others
HOA Fee Include None
Tax ID 007500490G1
Acceptable Financing Cash, Conventional
Listing Terms Cash, Conventional
Special Listing Condition Updated/Remodeled
Virtual Tour https://mls.ricoh360.com/90a8cabc-3998-4265-91c6-5d7518a90e6a


Find out why customers are choosing LPT Realty to meet their real estate needs
Learn More About LPT Realty







