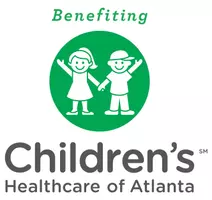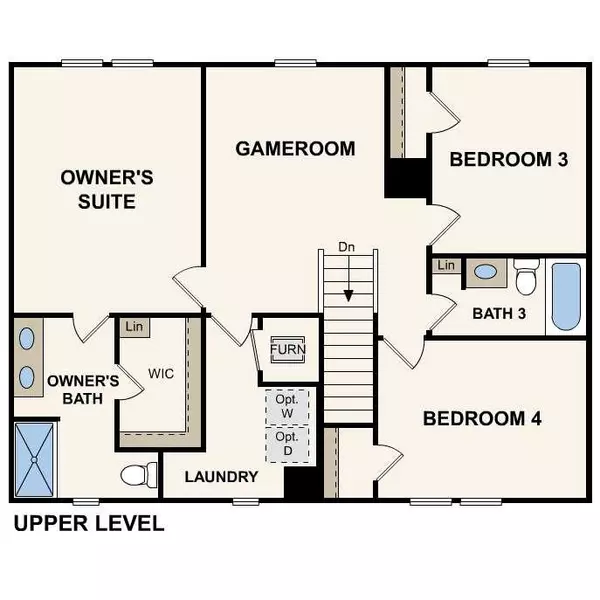
GET MORE INFORMATION
$ 239,990
$ 224,888 6.7%
4 Beds
3 Baths
1,774 SqFt
$ 239,990
$ 224,888 6.7%
4 Beds
3 Baths
1,774 SqFt
Key Details
Sold Price $239,990
Property Type Single Family Home
Sub Type Single Family Residence
Listing Status Sold
Purchase Type For Sale
Square Footage 1,774 sqft
Price per Sqft $135
Subdivision Pinehurst
MLS Listing ID 7600975
Sold Date 11/10/25
Style Traditional
Bedrooms 4
Full Baths 3
Construction Status Under Construction
HOA Fees $8/ann
HOA Y/N Yes
Year Built 2025
Tax Year 2024
Lot Size 10,454 Sqft
Acres 0.24
Property Sub-Type Single Family Residence
Source First Multiple Listing Service
Property Description
Location
State GA
County Laurens
Area Pinehurst
Lake Name None
Rooms
Bedroom Description Master on Main
Other Rooms None
Basement None
Main Level Bedrooms 1
Dining Room Great Room
Kitchen Pantry Walk-In
Interior
Interior Features Double Vanity, Walk-In Closet(s)
Heating Central, Electric
Cooling Central Air, Electric
Flooring Carpet, Vinyl
Fireplaces Type None
Equipment None
Window Features Double Pane Windows
Appliance Dishwasher, Electric Water Heater
Laundry Laundry Room, Upper Level
Exterior
Exterior Feature Other
Parking Features Attached, Garage
Garage Spaces 2.0
Fence None
Pool None
Community Features Homeowners Assoc
Utilities Available Electricity Available, Sewer Available, Water Available
Waterfront Description None
View Y/N Yes
View Other
Roof Type Composition
Street Surface Paved
Accessibility None
Handicap Access None
Porch None
Private Pool false
Building
Lot Description Other
Story Two
Foundation Slab
Sewer Public Sewer
Water Public
Architectural Style Traditional
Level or Stories Two
Structure Type Vinyl Siding
Construction Status Under Construction
Schools
Elementary Schools Hillcrest - Laurens
Middle Schools Dublin
High Schools Dublin
Others
Senior Community no
Restrictions false
Tax ID D08F104
Ownership Fee Simple
Financing no

Bought with Non FMLS Member

Find out why customers are choosing LPT Realty to meet their real estate needs
Learn More About LPT Realty




