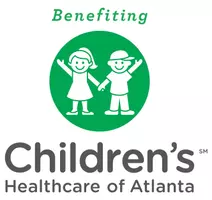5 Beds
4 Baths
3,323 SqFt
5 Beds
4 Baths
3,323 SqFt
Key Details
Property Type Single Family Home
Sub Type Single Family Residence
Listing Status Active
Purchase Type For Sale
Square Footage 3,323 sqft
Price per Sqft $175
Subdivision Mallards Landing
MLS Listing ID 7601793
Style Traditional
Bedrooms 5
Full Baths 4
Construction Status Resale
HOA Fees $600/ann
HOA Y/N Yes
Year Built 2022
Annual Tax Amount $6,976
Tax Year 2024
Lot Size 0.340 Acres
Acres 0.34
Property Sub-Type Single Family Residence
Source First Multiple Listing Service
Property Description
Upon entering, you'll be greeted by a grand foyer that leads into the formal dining room and a versatile study, perfect for remote work or relaxation. The main level also includes a guest suite, ideal for visitors or multi-generational living, and a cozy great room with a fireplace that flows into the kitchen and breakfast area. The chef-inspired kitchen boasts a center island with bar seating, a walk-in pantry, and a butler's pantry-an entertainer's dream.
Upstairs, a spacious loft provides flexible space for a playroom, media room, or additional living area. The primary suite is a true retreat, featuring a sitting room, an oversized walk-in closet, and a luxurious ensuite bathroom with an upgraded 7.5 ft shower with dual shower heads. Two generously sized bedrooms share a full bathroom. The third additional bedroom is an ensuite. The outdoor space is just as impressive, with a covered patio and fireplace, perfect for evening relaxation. The fully fenced backyard offers privacy and space for outdoor activities.
This home is situated in a vibrant community with amenities such as swimming pools, playgrounds, and walking trails. With easy access to major highways and Jefferson's top-rated schools, this home offers a lifestyle, not just a place to live. Don't miss your chance to make 396 Brant Circle your new home-schedule a tour today!
Location
State GA
County Jackson
Area Mallards Landing
Lake Name None
Rooms
Bedroom Description Oversized Master,Sitting Room
Other Rooms None
Basement None
Main Level Bedrooms 1
Dining Room Separate Dining Room
Kitchen Breakfast Bar, Breakfast Room, Cabinets White, Kitchen Island, Pantry Walk-In, Stone Counters, View to Family Room
Interior
Interior Features Coffered Ceiling(s), Disappearing Attic Stairs, Double Vanity, High Ceilings 9 ft Main, High Ceilings 9 ft Upper, High Speed Internet, Tray Ceiling(s), Walk-In Closet(s)
Heating Central, Forced Air, Natural Gas, Zoned
Cooling Ceiling Fan(s), Central Air, Zoned
Flooring Carpet, Vinyl
Fireplaces Number 1
Fireplaces Type Factory Built, Gas Log, Living Room
Equipment None
Window Features Double Pane Windows,Insulated Windows
Appliance Dishwasher, Electric Cooktop, Gas Cooktop, Microwave, Range Hood, Self Cleaning Oven
Laundry Laundry Room, Upper Level
Exterior
Exterior Feature Private Yard, Rain Gutters
Parking Features Driveway, Garage, Garage Faces Front, Kitchen Level
Garage Spaces 3.0
Fence Back Yard
Pool None
Community Features Clubhouse, Homeowners Assoc, Near Schools, Near Shopping, Playground, Pool, Sidewalks, Street Lights
Utilities Available Other
Waterfront Description None
View Y/N Yes
View City
Roof Type Composition,Ridge Vents
Street Surface Asphalt
Accessibility None
Handicap Access None
Porch Covered, Front Porch, Patio
Private Pool false
Building
Lot Description Back Yard, Front Yard, Landscaped
Story Two
Foundation Slab
Sewer Public Sewer
Water Public
Architectural Style Traditional
Level or Stories Two
Structure Type Brick Front,Cement Siding,Frame
Construction Status Resale
Schools
Elementary Schools Jefferson
Middle Schools Jefferson
High Schools Jefferson
Others
HOA Fee Include Swim,Tennis
Senior Community no
Restrictions false
Tax ID 082N 101
Ownership Fee Simple
Acceptable Financing Cash, Conventional, FHA, VA Loan
Listing Terms Cash, Conventional, FHA, VA Loan
Financing no

Find out why customers are choosing LPT Realty to meet their real estate needs
Learn More About LPT Realty







