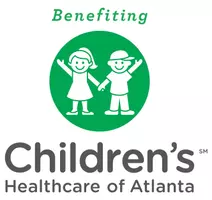5 Beds
3 Baths
2,109 SqFt
5 Beds
3 Baths
2,109 SqFt
Key Details
Property Type Single Family Home
Sub Type Single Family Residence
Listing Status Active
Purchase Type For Sale
Square Footage 2,109 sqft
Price per Sqft $184
Subdivision Summer Place
MLS Listing ID 7601856
Style Ranch
Bedrooms 5
Full Baths 3
Construction Status Resale
HOA Y/N No
Year Built 1985
Annual Tax Amount $3,942
Tax Year 2024
Lot Size 0.321 Acres
Acres 0.321
Property Sub-Type Single Family Residence
Source First Multiple Listing Service
Property Description
The interior features fresh paint throughout and brand-new carpet in the basement, giving the entire home a clean, modern feel. Upstairs, you'll find a bright, open living space with a cozy fireplace, dining area, and three spacious bedrooms, including an owner's suite with private bath. The finished lower level offers two additional bedrooms, a full bath, and a large bonus room — perfect for a home office, guest suite, or rental potential with separate entry access.
Enjoy the outdoors on the oversized deck overlooking a .32-acre private lot, great for entertaining or relaxing. Conveniently located near Lake Acworth, shopping, dining, and I-75 access — this home has flexibility and value wrapped into one!
Location
State GA
County Cobb
Area Summer Place
Lake Name None
Rooms
Bedroom Description Split Bedroom Plan,Roommate Floor Plan
Other Rooms None
Basement Finished
Main Level Bedrooms 3
Dining Room Other
Kitchen Cabinets Other, Stone Counters
Interior
Interior Features Vaulted Ceiling(s)
Heating Central
Cooling Central Air, Ceiling Fan(s), Zoned
Flooring Carpet, Luxury Vinyl, Vinyl
Fireplaces Number 1
Fireplaces Type Gas Starter, Family Room
Equipment None
Window Features Insulated Windows
Appliance Electric Range, Gas Water Heater, Microwave, Dishwasher, Refrigerator
Laundry Other
Exterior
Exterior Feature Private Yard, Rain Gutters
Parking Features Drive Under Main Level, Garage
Garage Spaces 2.0
Fence Privacy, Back Yard
Pool None
Community Features Near Shopping, Near Schools, Near Public Transport, Street Lights
Utilities Available Cable Available, Electricity Available, Natural Gas Available, Phone Available, Sewer Available, Water Available, Underground Utilities
Waterfront Description None
View Y/N Yes
View Neighborhood, Other
Roof Type Composition,Other
Street Surface Asphalt
Accessibility None
Handicap Access None
Porch Deck
Total Parking Spaces 2
Private Pool false
Building
Lot Description Back Yard, Corner Lot, Level
Story Two
Foundation Slab
Sewer Public Sewer
Water Public
Architectural Style Ranch
Level or Stories Two
Structure Type Frame,Vinyl Siding
Construction Status Resale
Schools
Elementary Schools Pitner
Middle Schools Palmer
High Schools Kell
Others
Senior Community no
Restrictions false
Tax ID 20001900810
Acceptable Financing 1031 Exchange, Cash, Conventional, FHA, VA Loan
Listing Terms 1031 Exchange, Cash, Conventional, FHA, VA Loan

Find out why customers are choosing LPT Realty to meet their real estate needs
Learn More About LPT Realty







