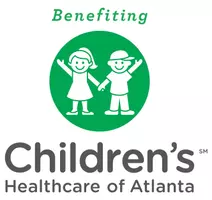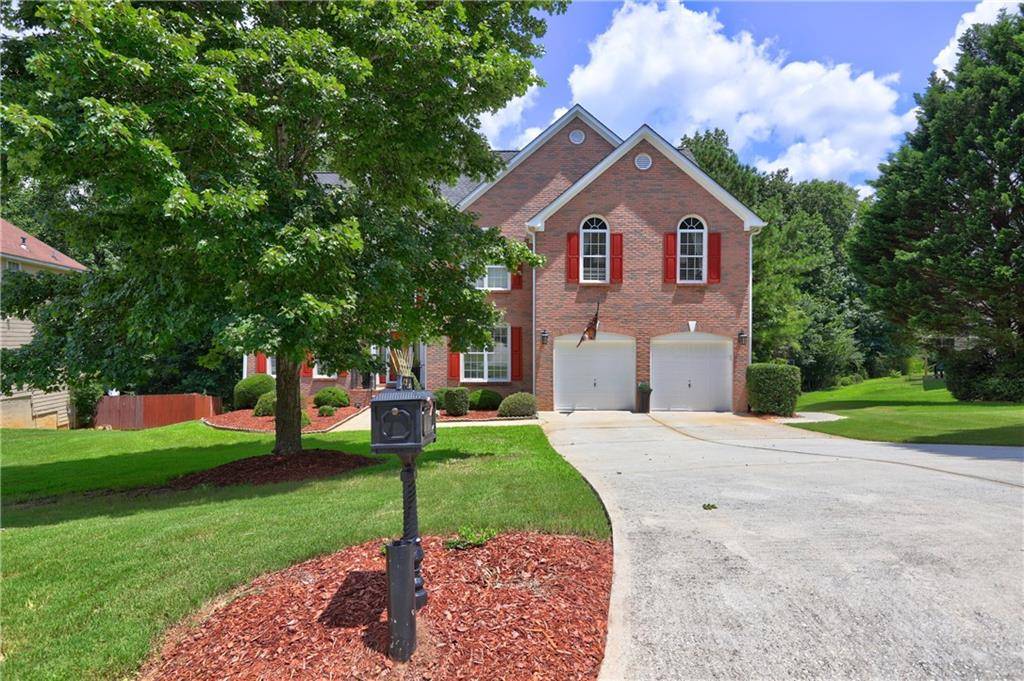4 Beds
4.5 Baths
0.3 Acres Lot
4 Beds
4.5 Baths
0.3 Acres Lot
Key Details
Property Type Single Family Home
Sub Type Single Family Residence
Listing Status Active
Purchase Type For Sale
Subdivision The Meadows At Wynbrooke Phase 2
MLS Listing ID 7608928
Style Mid-Century Modern,Modern,Other
Bedrooms 4
Full Baths 4
Half Baths 1
Construction Status Resale
HOA Fees $465/ann
HOA Y/N Yes
Year Built 2001
Annual Tax Amount $6,957
Tax Year 2023
Lot Size 0.300 Acres
Acres 0.3
Property Sub-Type Single Family Residence
Source First Multiple Listing Service
Property Description
Location
State GA
County Dekalb
Area The Meadows At Wynbrooke Phase 2
Lake Name None
Rooms
Bedroom Description Oversized Master,Sitting Room
Other Rooms None
Basement Exterior Entry, Finished, Full, Interior Entry, Other
Main Level Bedrooms 1
Dining Room Dining L, Open Concept
Kitchen Eat-in Kitchen, Kitchen Island, Pantry, Stone Counters, View to Family Room
Interior
Interior Features Entrance Foyer, High Ceilings, High Ceilings 9 ft Lower, High Ceilings 9 ft Main, High Ceilings 9 ft Upper, High Speed Internet, Open Floorplan, Walk-In Closet(s)
Heating Electric
Cooling Ceiling Fan(s), Central Air, Electric
Flooring Carpet, Hardwood
Fireplaces Number 2
Fireplaces Type Family Room, Master Bedroom
Equipment None
Window Features Double Pane Windows,Window Treatments
Appliance Dishwasher, Dryer, Electric Water Heater, Microwave, Refrigerator, Trash Compactor, Washer
Laundry In Kitchen, Main Level
Exterior
Exterior Feature Private Entrance, Private Yard
Parking Features Driveway, Garage Door Opener, Garage Faces Front
Fence None
Pool None
Community Features Clubhouse, Homeowners Assoc, Sidewalks, Street Lights
Utilities Available Cable Available, Electricity Available, Underground Utilities, Water Available
Waterfront Description None
View Y/N Yes
View Trees/Woods
Roof Type Composition
Street Surface Asphalt,Other
Accessibility None
Handicap Access None
Porch Covered, Enclosed, Rear Porch, Screened
Private Pool false
Building
Lot Description Level, Sprinklers In Front, Sprinklers In Rear
Story Three Or More
Foundation Slab
Sewer Public Sewer
Water Public
Architectural Style Mid-Century Modern, Modern, Other
Level or Stories Three Or More
Structure Type Brick,Other
Construction Status Resale
Schools
Elementary Schools Pine Ridge - Dekalb
Middle Schools Stephenson
High Schools Stephenson
Others
HOA Fee Include Maintenance Grounds,Maintenance Structure
Senior Community no
Restrictions true
Tax ID 18 031 02 103
Ownership Fee Simple
Financing no

Find out why customers are choosing LPT Realty to meet their real estate needs
Learn More About LPT Realty


