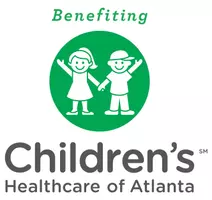4 Beds
2.5 Baths
2,270 SqFt
4 Beds
2.5 Baths
2,270 SqFt
Key Details
Property Type Single Family Home
Sub Type Single Family Residence
Listing Status Active
Purchase Type For Rent
Square Footage 2,270 sqft
Subdivision Ashley Glen
MLS Listing ID 7609670
Style Traditional
Bedrooms 4
Full Baths 2
Half Baths 1
HOA Y/N No
Year Built 1996
Available Date 2025-07-04
Lot Size 6,838 Sqft
Acres 0.157
Property Sub-Type Single Family Residence
Source First Multiple Listing Service
Property Description
Location
State GA
County Fulton
Area Ashley Glen
Lake Name None
Rooms
Bedroom Description Oversized Master
Other Rooms None
Basement None
Dining Room Great Room, Open Concept
Kitchen Breakfast Bar, Stone Counters, Eat-in Kitchen, Kitchen Island, Pantry, View to Family Room
Interior
Interior Features Entrance Foyer 2 Story, Entrance Foyer, Walk-In Closet(s), High Ceilings 9 ft Main, High Ceilings 9 ft Upper, Recessed Lighting
Heating Central, Natural Gas, Hot Water
Cooling Central Air
Flooring Hardwood, Luxury Vinyl, Laminate
Fireplaces Number 1
Fireplaces Type Family Room, Gas Log
Equipment Satellite Dish
Window Features Double Pane Windows,Insulated Windows
Appliance Dishwasher, Disposal, Refrigerator, Gas Cooktop, Gas Oven, Microwave
Laundry Laundry Closet, Upper Level
Exterior
Exterior Feature Lighting, Permeable Paving, Private Entrance, Private Yard
Parking Features Garage Door Opener, Driveway, Garage, Garage Faces Side, On Street
Garage Spaces 2.0
Fence Back Yard, Privacy, Wood
Pool None
Community Features Homeowners Assoc, Sidewalks, Street Lights, Near Schools, Near Shopping, Near Public Transport
Utilities Available Cable Available, Electricity Available, Natural Gas Available, Phone Available, Sewer Available, Water Available
Waterfront Description None
View Y/N Yes
View Neighborhood
Roof Type Composition,Shingle,Asbestos Shingle
Street Surface Paved
Accessibility None
Handicap Access None
Porch Covered, Breezeway, Front Porch
Private Pool false
Building
Lot Description Back Yard, Corner Lot, Landscaped, Front Yard
Story Two
Architectural Style Traditional
Level or Stories Two
Structure Type Brick,Brick Front,Cement Siding
Schools
Elementary Schools Barnwell
Middle Schools Haynes Bridge
High Schools Centennial
Others
Senior Community no
Tax ID 12 306008360808

Find out why customers are choosing LPT Realty to meet their real estate needs
Learn More About LPT Realty







