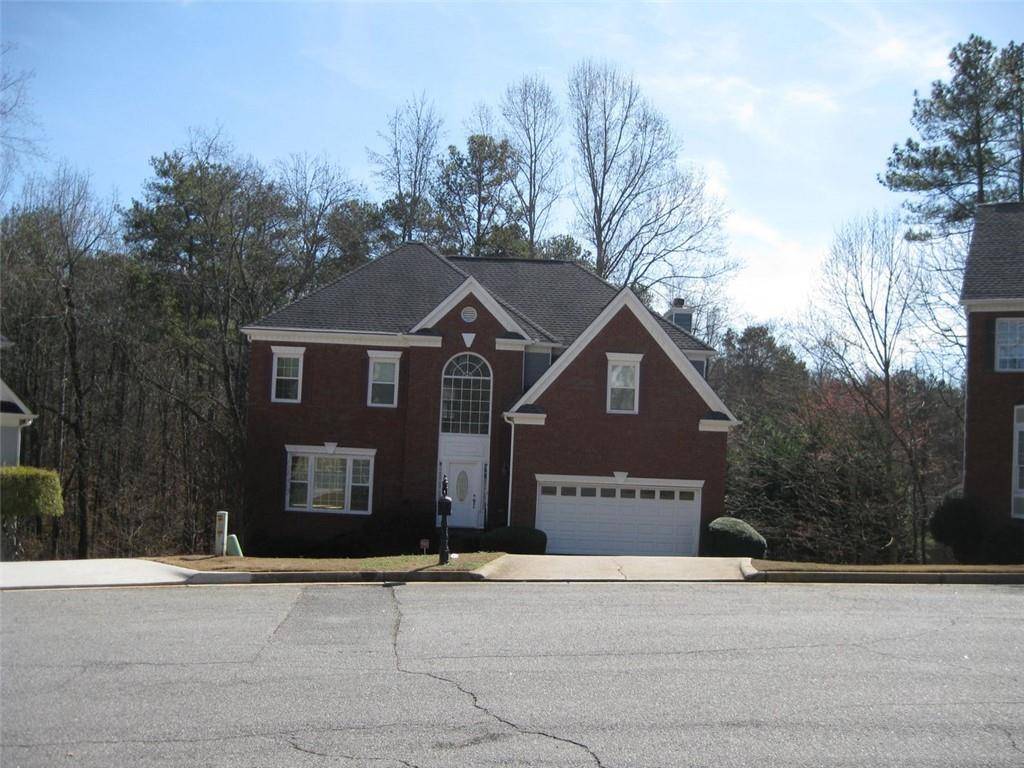4 Beds
3.5 Baths
2,297 SqFt
4 Beds
3.5 Baths
2,297 SqFt
Key Details
Property Type Single Family Home
Sub Type Single Family Residence
Listing Status Active
Purchase Type For Rent
Square Footage 2,297 sqft
Subdivision Douglas Downs
MLS Listing ID 7610100
Style Traditional
Bedrooms 4
Full Baths 3
Half Baths 1
Year Built 1992
Lot Size 0.276 Acres
Property Sub-Type Single Family Residence
Source First Multiple Listing Service
Property Description
Location
State GA
County Fulton
Rooms
Other Rooms None
Basement Daylight, Exterior Entry, Finished Bath, Finished, Full, Interior Entry
Dining Room Seats 12+, Separate Dining Room
Kitchen Breakfast Room, Cabinets Stain, Stone Counters, Eat-in Kitchen, Kitchen Island, Pantry, View to Family Room
Interior
Interior Features Entrance Foyer 2 Story, High Ceilings 10 ft Main, Disappearing Attic Stairs, High Speed Internet, Entrance Foyer, Walk-In Closet(s), Tray Ceiling(s), Double Vanity
Heating Baseboard, Central, Electric, Forced Air
Cooling Ceiling Fan(s), Central Air
Flooring Hardwood, Carpet
Fireplaces Number 1
Fireplaces Type Family Room, Factory Built, Gas Log, Gas Starter
Equipment None
Laundry Laundry Closet, Upper Level
Exterior
Exterior Feature Private Entrance, Private Yard
Parking Features Attached, Garage Door Opener, Garage, Garage Faces Front, Kitchen Level
Garage Spaces 2.0
Fence None
Pool None
Community Features Homeowners Assoc, Sidewalks, Street Lights
Utilities Available Cable Available, Electricity Available, Sewer Available, Water Available
Waterfront Description None
View Y/N Yes
View Neighborhood
Roof Type Composition
Building
Lot Description Private, Sloped, Back Yard
Story Three Or More
Schools
Elementary Schools Lake Windward
Middle Schools Taylor Road
High Schools Chattahoochee
Others
Senior Community no

Find out why customers are choosing LPT Realty to meet their real estate needs
Learn More About LPT Realty







