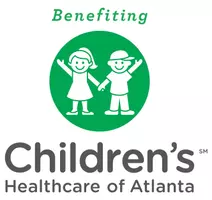4 Beds
3 Baths
1,848 SqFt
4 Beds
3 Baths
1,848 SqFt
Key Details
Property Type Single Family Home
Sub Type Single Family Residence
Listing Status Active
Purchase Type For Sale
Square Footage 1,848 sqft
Price per Sqft $118
Subdivision Ravenwood
MLS Listing ID 7618372
Style Traditional
Bedrooms 4
Full Baths 3
Construction Status Resale
HOA Fees $50/mo
HOA Y/N Yes
Year Built 2003
Annual Tax Amount $3,996
Tax Year 2023
Lot Size 3,223 Sqft
Acres 0.074
Property Sub-Type Single Family Residence
Source First Multiple Listing Service
Property Description
Location
State GA
County Fulton
Area Ravenwood
Lake Name None
Rooms
Bedroom Description Oversized Master
Other Rooms None
Basement None
Main Level Bedrooms 1
Dining Room None
Kitchen Breakfast Bar, Breakfast Room, Cabinets Stain, Laminate Counters
Interior
Interior Features High Ceilings 10 ft Upper
Heating Central, Natural Gas
Cooling Ceiling Fan(s), Central Air
Flooring Hardwood, Laminate, Carpet
Fireplaces Number 1
Fireplaces Type Family Room
Equipment None
Window Features None
Appliance Refrigerator, Gas Water Heater, Gas Range
Laundry Electric Dryer Hookup, Gas Dryer Hookup, In Kitchen, Lower Level
Exterior
Exterior Feature Rain Gutters
Parking Features Attached, Driveway, Garage, Garage Faces Front, Kitchen Level
Garage Spaces 1.0
Fence None
Pool None
Community Features Homeowners Assoc, Near Schools, Playground, Sidewalks, Street Lights
Utilities Available Electricity Available, Natural Gas Available, Sewer Available, Phone Available, Cable Available, Underground Utilities, Water Available
Waterfront Description None
View Y/N Yes
View Park/Greenbelt, Trees/Woods
Roof Type Asphalt,Composition,Shingle
Street Surface Asphalt
Accessibility None
Handicap Access None
Porch Covered
Private Pool false
Building
Lot Description Back Yard, Front Yard
Story Two
Foundation Slab
Sewer Public Sewer
Water Public
Architectural Style Traditional
Level or Stories Two
Structure Type Brick Front,HardiPlank Type
Construction Status Resale
Schools
Elementary Schools Liberty Point
Middle Schools Renaissance
High Schools Langston Hughes
Others
HOA Fee Include Trash,Maintenance Grounds
Senior Community no
Restrictions false
Tax ID 09F210000981266
Acceptable Financing 1031 Exchange, Cash, Conventional, FHA, VA Loan
Listing Terms 1031 Exchange, Cash, Conventional, FHA, VA Loan

Find out why customers are choosing LPT Realty to meet their real estate needs
Learn More About LPT Realty







