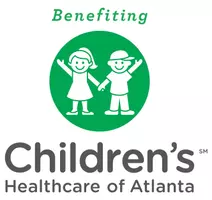3 Beds
3.5 Baths
2,433 SqFt
3 Beds
3.5 Baths
2,433 SqFt
Key Details
Property Type Townhouse
Sub Type Townhouse
Listing Status Active
Purchase Type For Sale
Square Footage 2,433 sqft
Price per Sqft $198
Subdivision Kedron Falls
MLS Listing ID 7618787
Style Townhouse
Bedrooms 3
Full Baths 3
Half Baths 1
Construction Status Resale
HOA Fees $275/mo
HOA Y/N Yes
Year Built 2008
Annual Tax Amount $4,040
Tax Year 2023
Lot Size 4,922 Sqft
Acres 0.113
Property Sub-Type Townhouse
Source First Multiple Listing Service
Property Description
Tucked inside a secure gated enclave, this beautifully maintained 3-story home offers the perfect blend of comfort, style, and convenience. Featuring 3 spacious bedrooms, 3.5 bathrooms, and a 2-car garage, this residence shines with honey-blond hardwood floors, modern updates, and an abundance of natural light. Step into a stunning two-story foyer that sets the tone for the sophisticated interiors. The main level is ideal for both everyday living and entertaining, while each bedroom includes a private en-suite bath for ultimate privacy and relaxation.
Located just moments from The Forum and Peachtree Corners Town Center, enjoy walkable access to neighborhood favorites like Starbucks, Chick-fil-A, Regal Cinemas, Trader Joe's, La Fitness, and local boutiques. Community features include scenic green spaces, walkable trails, and a vibrant Town Green hosting concerts and events.
With easy access to I-285 and GA-400, you're just 25 minutes to Midtown Atlanta and 15 minutes to Perimeter Center-ideal for professionals and commuters alike.
Live in comfort, security, and walkable luxury. Schedule your private showing at 6035 Cameron Pointe today-this gem in Peachtree Corners won't last!
Location
State GA
County Gwinnett
Area Kedron Falls
Lake Name None
Rooms
Bedroom Description Split Bedroom Plan
Other Rooms None
Basement Driveway Access, Finished Bath, Finished
Dining Room Great Room
Kitchen Breakfast Bar, Cabinets Stain, Solid Surface Counters, Pantry, View to Family Room
Interior
Interior Features High Ceilings 9 ft Upper, Crown Molding, Double Vanity, Walk-In Closet(s), High Ceilings 9 ft Main, Disappearing Attic Stairs, High Speed Internet, Recessed Lighting
Heating Central, Natural Gas
Cooling Ceiling Fan(s), Central Air
Flooring Carpet, Hardwood
Fireplaces Number 1
Fireplaces Type Family Room
Equipment None
Window Features Double Pane Windows
Appliance Dishwasher, Refrigerator, Gas Range, Microwave
Laundry Upper Level, Laundry Closet
Exterior
Exterior Feature Private Entrance, Rear Stairs, Rain Gutters
Parking Features Garage Door Opener, Garage
Garage Spaces 2.0
Fence None
Pool None
Community Features Near Trails/Greenway, Restaurant, Sidewalks, Street Lights, Near Schools, Near Shopping
Utilities Available Electricity Available, Cable Available, Natural Gas Available
Waterfront Description None
View Y/N Yes
View Neighborhood
Roof Type Composition
Street Surface Asphalt
Accessibility None
Handicap Access None
Porch Deck, Rear Porch
Total Parking Spaces 2
Private Pool false
Building
Lot Description Corner Lot, Back Yard, Level
Story Three Or More
Foundation Brick/Mortar
Sewer Public Sewer
Water Public
Architectural Style Townhouse
Level or Stories Three Or More
Structure Type Brick,HardiPlank Type
Construction Status Resale
Schools
Elementary Schools Peachtree
Middle Schools Pinckneyville
High Schools Norcross
Others
HOA Fee Include Maintenance Grounds,Pest Control
Senior Community no
Restrictions true
Tax ID R6283 305
Ownership Fee Simple
Acceptable Financing Conventional, FHA, VA Loan
Listing Terms Conventional, FHA, VA Loan
Financing yes

Find out why customers are choosing LPT Realty to meet their real estate needs
Learn More About LPT Realty







