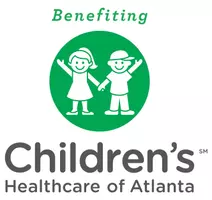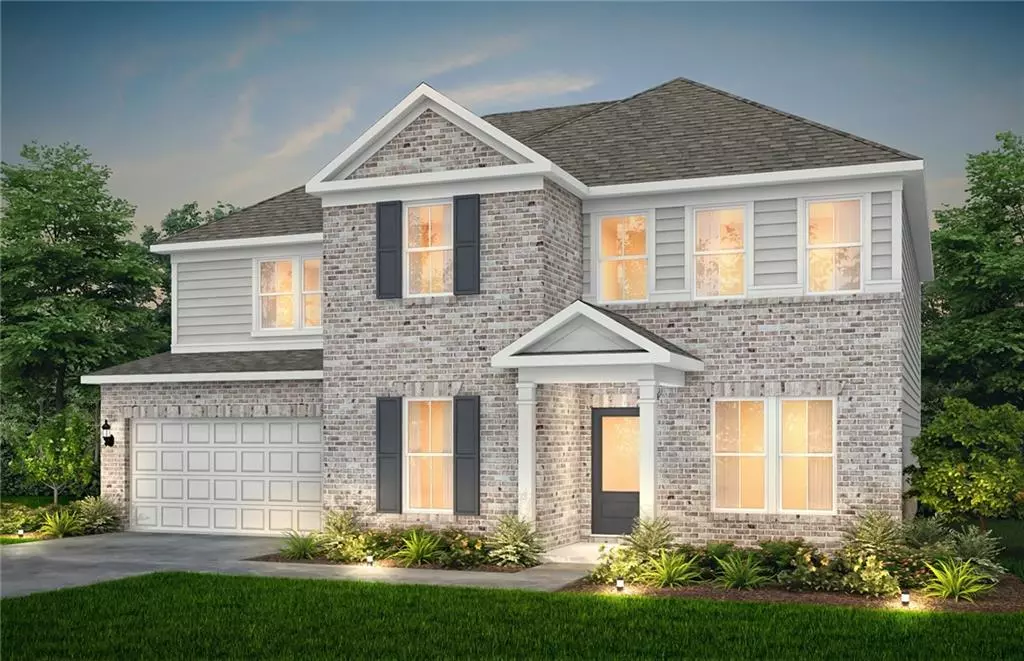5 Beds
4 Baths
3,361 SqFt
5 Beds
4 Baths
3,361 SqFt
Key Details
Property Type Single Family Home
Sub Type Single Family Residence
Listing Status Active
Purchase Type For Sale
Square Footage 3,361 sqft
Price per Sqft $177
Subdivision Haverhill Estates
MLS Listing ID 7615946
Style Contemporary,Traditional
Bedrooms 5
Full Baths 4
Construction Status Under Construction
HOA Fees $147/mo
HOA Y/N Yes
Year Built 2025
Tax Year 2025
Lot Size 0.340 Acres
Acres 0.34
Property Sub-Type Single Family Residence
Source First Multiple Listing Service
Property Description
Located in the peaceful and highly desirable Haverhill Estates community, this stunning residence blends modern sophistication with everyday functionality and timeless charm. Featuring 5 spacious bedrooms and 4 full bathrooms, this home offers plenty of room to grow and thrive.
Step into the bright and inviting gathering room, complete with a cozy gas fireplace—perfect for relaxing or entertaining. The adjacent gourmet kitchen is a true showstopper, showcasing elegant quartz countertops, a large island ideal for meal prep or casual dining, and premium finishes throughout.
Need a home office? You'll love the versatile flex spaces, perfect for remote work or creative pursuits. After a long day, retreat to the oversized owner's suite, featuring a tray ceiling, spa-inspired bathroom with a tiled bench shower, dual vanities, and a generous walk-in closet.
Enjoy the outdoors year-round with a covered patio overlooking a beautifully landscaped backyard—professionally maintained by the HOA for your convenience. Don't miss this opportunity!
Location
State GA
County Gwinnett
Area Haverhill Estates
Lake Name None
Rooms
Bedroom Description Oversized Master
Other Rooms None
Basement None
Main Level Bedrooms 1
Dining Room None
Kitchen Cabinets Stain, Eat-in Kitchen, Kitchen Island, Pantry Walk-In, Solid Surface Counters, View to Family Room
Interior
Interior Features High Ceilings 9 ft Main, High Speed Internet, Recessed Lighting, Walk-In Closet(s)
Heating Central, Zoned
Cooling Central Air, Zoned
Flooring Carpet, Ceramic Tile, Luxury Vinyl
Fireplaces Number 1
Fireplaces Type Gas Log, Living Room
Equipment None
Window Features Double Pane Windows
Appliance Dishwasher, Electric Oven, Gas Cooktop, Microwave
Laundry Upper Level
Exterior
Exterior Feature Lighting, Rain Gutters
Parking Features Driveway, Garage, Garage Door Opener, Garage Faces Front, Kitchen Level
Garage Spaces 2.0
Fence None
Pool None
Community Features Clubhouse, Curbs, Homeowners Assoc, Near Schools, Near Shopping, Near Trails/Greenway, Playground, Pool, Sidewalks, Street Lights
Utilities Available None
Waterfront Description None
View Y/N Yes
View Trees/Woods, Other
Roof Type Shingle
Street Surface Asphalt,Concrete,Paved
Accessibility None
Handicap Access None
Porch Covered
Private Pool false
Building
Lot Description Back Yard, Landscaped, Wooded
Story Two
Foundation Slab
Sewer Public Sewer
Water Public
Architectural Style Contemporary, Traditional
Level or Stories Two
Structure Type Brick Front,Cement Siding,HardiPlank Type
Construction Status Under Construction
Schools
Elementary Schools Harbins
Middle Schools Mcconnell
High Schools Archer
Others
HOA Fee Include Internet,Maintenance Grounds
Senior Community no
Restrictions true
Acceptable Financing Cash, Conventional, FHA, VA Loan
Listing Terms Cash, Conventional, FHA, VA Loan

Find out why customers are choosing LPT Realty to meet their real estate needs
Learn More About LPT Realty







