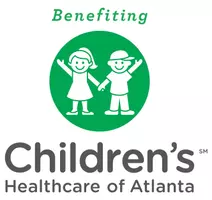5 Beds
4 Baths
3,967 SqFt
5 Beds
4 Baths
3,967 SqFt
Key Details
Property Type Single Family Home
Sub Type Single Family Residence
Listing Status Active
Purchase Type For Sale
Square Footage 3,967 sqft
Price per Sqft $351
Subdivision Hearthstone
MLS Listing ID 7619934
Style Traditional
Bedrooms 5
Full Baths 4
Construction Status Resale
HOA Fees $1,800/ann
HOA Y/N Yes
Year Built 2014
Annual Tax Amount $7,421
Tax Year 2024
Lot Size 0.344 Acres
Acres 0.344
Property Sub-Type Single Family Residence
Source First Multiple Listing Service
Property Description
Beautifully maintained and packed with upgrades, this 4-sided brick and stone traditional is located in a quiet cul-de-sac in an active swim/tennis community just minutes from Downtown Alpharetta, Avalon, and Crabapple Market—with quick access to GA-400 for commuters.
Step inside to find a light-filled, neutral palette and a spacious layout with formal living and dining rooms, a guest suite on the main, and a stunning two-story great room featuring a wall of windows, floor to ceiling stacked stone fireplace, built-in bookcases, and coffered trey ceiling.
The gourmet kitchen is a chef's dream—complete with stainless steel appliances, granite countertops, an island, and a breakfast area that opens to the keeping room and great room.
Upstairs, you'll find the oversized primary suite with a massive walk-in closet and spa-like bath, plus three additional bedrooms, a jack and jill bathroom and a private en-suite and a convenient laundry room.
Outside, the flat, beautifully landscaped backyard is ideal for entertaining, with a covered patio featuring a fireplace and TV, a pergola, and plenty of privacy. The large, flat driveway leads to a generous 3-car garage with built-in storage that stays. Enjoy relaxing on the charming front porch with a swing for the new owners and space for rocking chairs.
This home has been meticulously cared for by an owner who is immaculate and detail oriented. This home is truly move-in ready. Don't miss your opportunity—schedule a showing today and close in just 3 weeks!
Location
State GA
County Fulton
Area Hearthstone
Lake Name None
Rooms
Bedroom Description Oversized Master
Other Rooms Pergola, Other
Basement None
Main Level Bedrooms 1
Dining Room Seats 12+, Separate Dining Room
Kitchen Breakfast Bar, Eat-in Kitchen, Keeping Room, Kitchen Island, Pantry, Stone Counters, View to Family Room
Interior
Interior Features Beamed Ceilings, Bookcases, Coffered Ceiling(s), Crown Molding, Entrance Foyer, High Ceilings 9 ft Main, High Ceilings 9 ft Upper, High Speed Internet, His and Hers Closets, Recessed Lighting
Heating Forced Air, Natural Gas
Cooling Ceiling Fan(s), Central Air, Electric
Flooring Carpet, Hardwood
Fireplaces Number 2
Fireplaces Type Gas Log, Gas Starter, Great Room, Outside
Equipment Satellite Dish
Window Features Double Pane Windows
Appliance Dishwasher, Disposal, Double Oven, Gas Cooktop, Gas Water Heater, Microwave, Range Hood
Laundry Laundry Room, Upper Level
Exterior
Exterior Feature Lighting, Private Entrance
Parking Features Garage, Garage Door Opener, Garage Faces Side, Kitchen Level, Level Driveway
Garage Spaces 3.0
Fence Back Yard
Pool None
Community Features Homeowners Assoc, Near Schools, Pool, Street Lights, Tennis Court(s)
Utilities Available Cable Available, Electricity Available, Natural Gas Available, Phone Available, Sewer Available, Underground Utilities, Water Available
Waterfront Description None
View Y/N Yes
View Neighborhood
Roof Type Composition
Street Surface Asphalt
Accessibility None
Handicap Access None
Porch Covered, Front Porch, Patio
Private Pool false
Building
Lot Description Back Yard, Cul-De-Sac, Front Yard, Level, Private
Story Two
Foundation Slab
Sewer Public Sewer
Water Public
Architectural Style Traditional
Level or Stories Two
Structure Type Brick 4 Sides
Construction Status Resale
Schools
Elementary Schools Alpharetta
Middle Schools Northwestern
High Schools Milton - Fulton
Others
HOA Fee Include Swim,Tennis
Senior Community no
Restrictions false
Tax ID 22 464011281195
Virtual Tour https://player.vimeo.com/progressive_redirect/playback/1103430620/rendition/1080p/file.mp4?loc=external&log_user=0&signature=fc9a303134033d951aeaa9a348a51386b97ccaf83f67cc6143aed5ceecd31256

Find out why customers are choosing LPT Realty to meet their real estate needs
Learn More About LPT Realty







