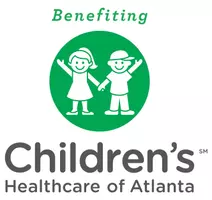6 Beds
5.5 Baths
6,318 SqFt
6 Beds
5.5 Baths
6,318 SqFt
Key Details
Property Type Single Family Home
Sub Type Single Family Residence
Listing Status New
Purchase Type For Sale
Square Footage 6,318 sqft
Price per Sqft $189
Subdivision Eagles Landing
MLS Listing ID 10567488
Style Brick 4 Side
Bedrooms 6
Full Baths 5
Half Baths 1
HOA Fees $2,500
HOA Y/N Yes
Year Built 2004
Annual Tax Amount $21,293
Tax Year 24
Lot Size 0.970 Acres
Acres 0.97
Lot Dimensions 42253.2
Property Sub-Type Single Family Residence
Source Georgia MLS 2
Property Description
Location
State GA
County Henry
Rooms
Other Rooms Other
Basement Bath Finished, Daylight, Exterior Entry, Finished, Full, Interior Entry
Dining Room Separate Room
Interior
Interior Features Double Vanity, High Ceilings, Master On Main Level, Other, Separate Shower, Soaking Tub, Tile Bath, Tray Ceiling(s), Entrance Foyer, Walk-In Closet(s)
Heating Central, Natural Gas, Other
Cooling Ceiling Fan(s), Central Air, Electric, Other
Flooring Hardwood, Other, Tile
Fireplaces Number 3
Fireplaces Type Basement, Factory Built, Family Room, Gas Log, Gas Starter, Master Bedroom
Fireplace Yes
Appliance Cooktop, Dishwasher, Disposal, Double Oven, Gas Water Heater, Microwave, Other, Oven, Refrigerator, Stainless Steel Appliance(s), Trash Compactor
Laundry In Hall, Other
Exterior
Exterior Feature Other, Sprinkler System
Parking Features Garage, Attached, Kitchen Level, Garage Door Opener, Side/Rear Entrance
Garage Spaces 3.0
Fence Back Yard, Fenced, Other
Pool Heated, Pool/Spa Combo, In Ground, Salt Water
Community Features Clubhouse, Fitness Center, Gated, Golf, Park, Playground, Pool, Street Lights, Tennis Court(s)
Utilities Available Cable Available, Electricity Available, High Speed Internet, Natural Gas Available, Other, Phone Available, Sewer Connected, Underground Utilities, Water Available
View Y/N No
Roof Type Composition,Other
Total Parking Spaces 3
Garage Yes
Private Pool Yes
Building
Lot Description Level, Other, Private
Faces DO NOT MAPQUEST/GOOGLE MAPS. I-75 TO EXIT 224. GO EAST ON EAGLES LANDING PARKING. RIGHT ON COUNTRY CLUB. LEFT INTO SUBDIVISION. YOU MUST PRESENT YOUR REAL ESTATE POCKET CARD FOR ENTRY. USE GPS ONCE INSIDE GATES.
Sewer Public Sewer
Water Public
Structure Type Brick,Other
New Construction No
Schools
Elementary Schools Flippen
Middle Schools Eagles Landing
High Schools Eagles Landing
Others
HOA Fee Include Management Fee,Private Roads,Reserve Fund
Tax ID 051G01102000
Security Features Gated Community,Security System,Smoke Detector(s)
Acceptable Financing Cash, Conventional, VA Loan
Listing Terms Cash, Conventional, VA Loan
Special Listing Condition Resale

Find out why customers are choosing LPT Realty to meet their real estate needs
Learn More About LPT Realty







