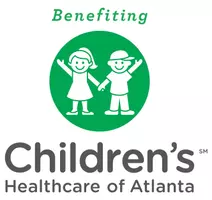3 Beds
3 Baths
2,356 SqFt
3 Beds
3 Baths
2,356 SqFt
Key Details
Property Type Townhouse
Sub Type Townhouse
Listing Status Active
Purchase Type For Sale
Square Footage 2,356 sqft
Price per Sqft $162
Subdivision Wetherbrooke
MLS Listing ID 7621495
Style Townhouse
Bedrooms 3
Full Baths 2
Half Baths 2
Construction Status Resale
HOA Fees $425/qua
HOA Y/N Yes
Year Built 2003
Annual Tax Amount $4,663
Tax Year 2024
Lot Size 1,045 Sqft
Acres 0.024
Property Sub-Type Townhouse
Source First Multiple Listing Service
Property Description
Step into comfort and timeless style in this beautifully maintained end unit townhome, offering 3 bedrooms, 2 full baths, and 2 half baths, including a flexible finished basement. Located in a secure, amenity-rich gated community, this home combines privacy, convenience, and thoughtful design.
Natural light fills the main level, where an open kitchen flows effortlessly into the family room—ideal for both everyday meals and entertaining. A butler's pantry adds functionality and elegance, while a cozy fireplace creates a perfect focal point in the spacious living room. Just off the main living area, a generous deck invites you to unwind outdoors.
Upstairs features three comfortable bedrooms, including a relaxing primary suite, and two full bathrooms. A half bath on the main floor adds everyday ease, while the basement offers a bonus room with its own half bath—perfect for a home office, gym, or media lounge.
Set at the end of the row, this townhome enjoys added privacy and a peaceful atmosphere. The view from the front door is truly picturesque, setting the tone for the charm within. You're just minutes from great schools, everyday shopping, dining, and major commuter routes. Plus, you're close to all the excitement of Truist Park and The Battery.
If you're seeking a low-maintenance lifestyle in a prime location with space to grow and entertain, this is the one.
Location
State GA
County Cobb
Area Wetherbrooke
Lake Name None
Rooms
Bedroom Description Other
Other Rooms None
Basement Finished, Finished Bath, Interior Entry, Partial, Other
Dining Room Separate Dining Room, Other
Kitchen Breakfast Bar, Cabinets Stain, Stone Counters, View to Family Room, Other
Interior
Interior Features Disappearing Attic Stairs, Double Vanity, Entrance Foyer, High Ceilings 9 ft Lower, High Ceilings 9 ft Main, High Ceilings 9 ft Upper, High Speed Internet, Walk-In Closet(s), Other
Heating Central, Natural Gas
Cooling Ceiling Fan(s), Central Air, Electric
Flooring Carpet, Hardwood, Tile
Fireplaces Number 1
Fireplaces Type Factory Built, Family Room, Gas Log, Gas Starter, Glass Doors
Equipment Satellite Dish
Window Features Aluminum Frames,Window Treatments
Appliance Dishwasher, Disposal, Gas Oven, Gas Range, Gas Water Heater, Microwave, Refrigerator
Laundry Laundry Closet, Upper Level
Exterior
Exterior Feature Balcony, Lighting, Rain Gutters
Parking Features Attached, Driveway, Garage
Garage Spaces 2.0
Fence None
Pool None
Community Features Gated, Homeowners Assoc, Near Schools, Near Shopping, Park, Pool, Sidewalks, Street Lights
Utilities Available Cable Available, Electricity Available, Natural Gas Available, Phone Available, Sewer Available, Underground Utilities, Water Available
Waterfront Description None
View Y/N Yes
View Neighborhood, Other
Roof Type Shingle
Street Surface Asphalt
Accessibility None
Handicap Access None
Porch Covered, Deck, Front Porch
Private Pool false
Building
Lot Description Corner Lot, Landscaped, Level
Story Three Or More
Foundation Slab
Sewer Public Sewer
Water Public
Architectural Style Townhouse
Level or Stories Three Or More
Structure Type Brick
Construction Status Resale
Schools
Elementary Schools Nickajack
Middle Schools Campbell
High Schools Campbell
Others
HOA Fee Include Maintenance Grounds,Swim,Trash
Senior Community no
Restrictions false
Tax ID 17054700780
Ownership Fee Simple
Financing no

Find out why customers are choosing LPT Realty to meet their real estate needs
Learn More About LPT Realty







