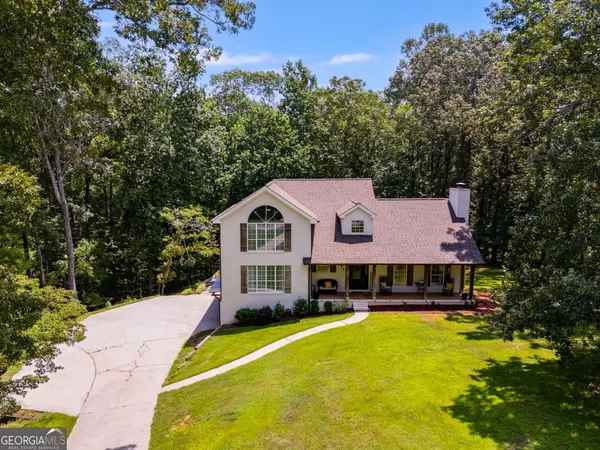5 Beds
3.5 Baths
3,338 SqFt
5 Beds
3.5 Baths
3,338 SqFt
Key Details
Property Type Single Family Home
Sub Type Single Family Residence
Listing Status New
Purchase Type For Sale
Square Footage 3,338 sqft
Price per Sqft $163
Subdivision River Ridge Estates
MLS Listing ID 10576981
Style Brick 3 Side,Brick/Frame
Bedrooms 5
Full Baths 3
Half Baths 1
HOA Y/N No
Year Built 1987
Annual Tax Amount $5,977
Tax Year 2024
Lot Size 5.000 Acres
Acres 5.0
Lot Dimensions 5
Property Sub-Type Single Family Residence
Source Georgia MLS 2
Property Description
Location
State GA
County Douglas
Rooms
Basement Bath Finished, Finished, Full, Interior Entry
Dining Room Dining Rm/Living Rm Combo
Interior
Interior Features Double Vanity, Master On Main Level, Separate Shower, Soaking Tub, Tile Bath, Entrance Foyer, Walk-In Closet(s), Wet Bar
Heating Central, Electric
Cooling Ceiling Fan(s), Central Air
Flooring Hardwood, Vinyl
Fireplaces Number 2
Fireplaces Type Basement, Living Room
Fireplace Yes
Appliance Dishwasher, Electric Water Heater, Microwave, Range, Refrigerator, Stainless Steel Appliance(s)
Laundry In Basement, In Kitchen, Laundry Closet
Exterior
Parking Features Garage, Attached, Garage Door Opener, Side/Rear Entrance
Garage Spaces 2.0
Fence Chain Link, Fenced, Other
Community Features None
Utilities Available Cable Available, Electricity Available, High Speed Internet, Water Available
View Y/N No
Roof Type Composition
Total Parking Spaces 2
Garage Yes
Private Pool No
Building
Lot Description Level
Faces From I-20 Head South onto Chapel Hill Road for approximately 9.8 miles, Turn Right onto GA-166 W for approximately 6.8 miles, Turn Right onto River Ridge Drive into River Ridge Estates Subdivision, Destination will be on the Right in approximately 0.4 miles
Sewer Septic Tank
Water Public
Structure Type Brick,Vinyl Siding
New Construction No
Schools
Elementary Schools South Douglas
Middle Schools Fairplay
High Schools Chapel Hill
Others
HOA Fee Include None
Tax ID 00020350027
Security Features Smoke Detector(s)
Acceptable Financing Cash, Conventional
Listing Terms Cash, Conventional
Special Listing Condition Updated/Remodeled
Virtual Tour https://listings.mpp-media.com/sites/wekwlaw/unbranded

Find out why customers are choosing LPT Realty to meet their real estate needs
Learn More About LPT Realty







