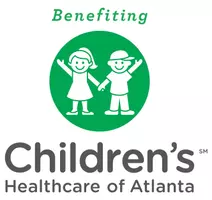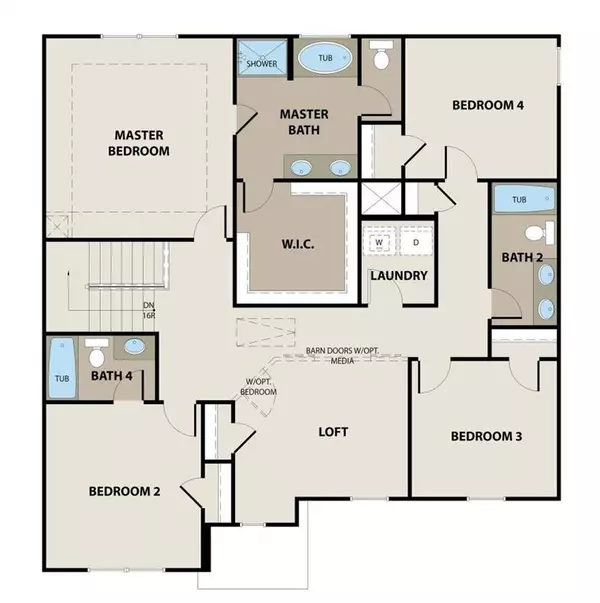6 Beds
4 Baths
7,210 SqFt
6 Beds
4 Baths
7,210 SqFt
Key Details
Property Type Single Family Home
Sub Type Single Family Residence
Listing Status Active
Purchase Type For Sale
Square Footage 7,210 sqft
Price per Sqft $64
Subdivision The Fairways At Mirror Lake
MLS Listing ID 7630001
Style Colonial
Bedrooms 6
Full Baths 4
Construction Status New Construction
HOA Fees $695/ann
HOA Y/N Yes
Year Built 2025
Tax Year 2025
Lot Size 7,230 Sqft
Acres 0.166
Property Sub-Type Single Family Residence
Source First Multiple Listing Service
Property Description
Location
State GA
County Douglas
Area The Fairways At Mirror Lake
Lake Name None
Rooms
Bedroom Description In-Law Floorplan,Oversized Master,Split Bedroom Plan
Other Rooms None
Basement None
Main Level Bedrooms 1
Dining Room Open Concept
Kitchen Cabinets Other, Eat-in Kitchen, Kitchen Island, View to Family Room
Interior
Interior Features Double Vanity, Entrance Foyer 2 Story, High Ceilings 9 ft Lower, Recessed Lighting, Walk-In Closet(s), Other
Heating Central, Natural Gas, Zoned
Cooling Ceiling Fan(s), Central Air, Zoned, Other
Flooring Carpet, Luxury Vinyl, Tile
Fireplaces Number 1
Fireplaces Type Electric, Factory Built, Family Room
Equipment None
Window Features Double Pane Windows,Insulated Windows,Window Treatments
Appliance Dishwasher, Gas Range, Microwave
Laundry Laundry Room
Exterior
Exterior Feature Garden
Parking Features Attached, Driveway, Garage, Garage Door Opener
Garage Spaces 2.0
Fence None
Pool None
Community Features Clubhouse, Country Club, Golf, Homeowners Assoc, Lake, Near Schools, Near Shopping, Park, Pool, Restaurant, Sidewalks, Street Lights
Utilities Available Cable Available, Electricity Available, Natural Gas Available, Phone Available, Sewer Available, Water Available, Other
Waterfront Description None
View Y/N Yes
View Neighborhood, Other
Roof Type Composition
Street Surface Paved
Accessibility Accessible Doors, Accessible Full Bath, Accessible Kitchen
Handicap Access Accessible Doors, Accessible Full Bath, Accessible Kitchen
Porch Front Porch, Patio
Private Pool false
Building
Lot Description Back Yard, Cleared, Front Yard, Level, Other
Story Two
Foundation Slab
Sewer Public Sewer, Shared Septic
Water Public
Architectural Style Colonial
Level or Stories Two
Structure Type Brick Veneer,HardiPlank Type,Stone
Construction Status New Construction
Schools
Elementary Schools Mirror Lake
Middle Schools Mason Creek
High Schools Douglas County
Others
HOA Fee Include Maintenance Grounds
Senior Community no
Restrictions false
Tax ID 147 0036
Acceptable Financing Cash, Conventional, FHA, VA Loan
Listing Terms Cash, Conventional, FHA, VA Loan
Virtual Tour https://www.propertypanorama.com/210-Villa-Rica-Springs-Villa-Rica-GA-30180/unbranded

Find out why customers are choosing LPT Realty to meet their real estate needs
Learn More About LPT Realty







