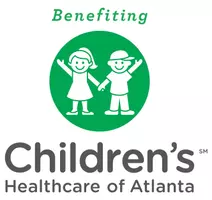4 Beds
2.5 Baths
1,919 SqFt
4 Beds
2.5 Baths
1,919 SqFt
Key Details
Property Type Single Family Home
Sub Type Single Family Residence
Listing Status New
Purchase Type For Sale
Square Footage 1,919 sqft
Price per Sqft $189
Subdivision Creekbend Overlook
MLS Listing ID 10588805
Style Brick Front,Traditional
Bedrooms 4
Full Baths 2
Half Baths 1
HOA Fees $450
HOA Y/N Yes
Year Built 2025
Annual Tax Amount $1
Tax Year 2024
Property Sub-Type Single Family Residence
Source Georgia MLS 2
Property Description
Location
State GA
County Fulton
Rooms
Basement None
Interior
Interior Features Double Vanity, Walk-In Closet(s)
Heating Central, Electric, Heat Pump, Zoned
Cooling Ceiling Fan(s), Central Air, Electric, Heat Pump, Zoned
Flooring Carpet, Tile, Vinyl
Fireplaces Number 1
Fireplaces Type Living Room
Fireplace Yes
Appliance Dishwasher, Electric Water Heater, Microwave
Laundry Upper Level
Exterior
Parking Features Garage, Attached, Kitchen Level
Garage Spaces 2.0
Community Features Playground, Sidewalks
Utilities Available Cable Available, Electricity Available, High Speed Internet, Phone Available, Sewer Available, Sewer Connected, Underground Utilities, Water Available
Waterfront Description No Dock Or Boathouse
View Y/N No
Roof Type Other
Total Parking Spaces 2
Garage Yes
Private Pool No
Building
Lot Description None
Faces Please use the following for GPS directions: 7250 Hall Road (Address to Elementary school) Drive past the school, at the stop sign make a left onto Jones Road. Creekbend will be on the right side just pass the Middle school entrance gate. Intersection of Jones Rd and Hall Rd, City of South Fulton GA
Foundation Slab
Sewer Public Sewer
Water Public
Structure Type Concrete
New Construction Yes
Schools
Elementary Schools Renaissance
Middle Schools Renaissance
High Schools Langston Hughes
Others
HOA Fee Include Management Fee,Reserve Fund
Tax ID 07 050001432087
Security Features Carbon Monoxide Detector(s),Smoke Detector(s)
Acceptable Financing Cash, Conventional, FHA, VA Loan
Listing Terms Cash, Conventional, FHA, VA Loan
Special Listing Condition New Construction

Find out why customers are choosing LPT Realty to meet their real estate needs
Learn More About LPT Realty


