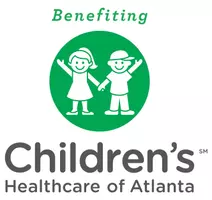
4 Beds
2.5 Baths
2,646 SqFt
4 Beds
2.5 Baths
2,646 SqFt
Open House
Sun Nov 02, 2:00pm - 4:00pm
Key Details
Property Type Single Family Home
Sub Type Single Family Residence
Listing Status Active
Purchase Type For Sale
Square Footage 2,646 sqft
Price per Sqft $236
Subdivision Crystal Springs
MLS Listing ID 7666675
Style Craftsman
Bedrooms 4
Full Baths 2
Half Baths 1
Construction Status Resale
HOA Y/N No
Year Built 2022
Annual Tax Amount $5,071
Tax Year 2024
Lot Size 1.100 Acres
Acres 1.1
Property Sub-Type Single Family Residence
Source First Multiple Listing Service
Property Description
The heart of the home opens to an open-concept floor plan with generously sized rooms and an extra-wide staircase. The kitchen is a showstopper: a large center island, walk-in pantry, and a butler's pantry complete with a wine cooler make entertaining effortless. Stainless steel appliances, a slide-in range, and a pot filler bring both style and function. Premium hard surfaces—quartz, granite, and Carrera marble—flow throughout. Upstairs, all bedrooms are roomy and comfortable.
Step outside to a beautifully landscaped yard and enjoy the wraparound porch with gazebo—ideal for morning coffee or sunset relaxation. Whether you're exploring the shops and wineries of Dahlonega or simply relishing quiet nights outdoors, this home offers a lifestyle of elegance and ease. With GA-400, the North Georgia Premium Outlets, the new North Georgia Medical Center, and a lively shopping hub just minutes away, you'll love the perfect blend of country tranquility and convenient access.
Don't let this opportunity slip by—this gem is ready for its next owners. Schedule your private showing today and make this dream home yours!
Location
State GA
County Lumpkin
Area Crystal Springs
Lake Name None
Rooms
Bedroom Description Oversized Master
Other Rooms None
Basement None
Dining Room Butlers Pantry, Separate Dining Room
Kitchen Breakfast Room, Cabinets Other, Cabinets White, Eat-in Kitchen, Kitchen Island, Other Surface Counters, Pantry Walk-In, Solid Surface Counters, View to Family Room, Wine Rack
Interior
Interior Features Crown Molding, Disappearing Attic Stairs, Double Vanity, High Ceilings 9 ft Lower, His and Hers Closets, Walk-In Closet(s)
Heating Central, Electric
Cooling Ceiling Fan(s), Central Air, Heat Pump
Flooring Carpet, Ceramic Tile, Other
Fireplaces Type None
Equipment None
Window Features Double Pane Windows,Insulated Windows
Appliance Dishwasher, Electric Range, Electric Water Heater, Microwave, Range Hood, Refrigerator
Laundry In Hall, Laundry Room, Main Level
Exterior
Exterior Feature Lighting, Private Entrance, Private Yard, Rain Gutters
Parking Features Garage, Garage Door Opener, Garage Faces Side, Kitchen Level, Level Driveway
Garage Spaces 2.0
Fence Back Yard, Wood
Pool None
Community Features None
Utilities Available Cable Available, Electricity Available, Phone Available, Underground Utilities
Waterfront Description None
View Y/N Yes
View Trees/Woods
Roof Type Composition
Street Surface Asphalt
Accessibility None
Handicap Access None
Porch Covered, Front Porch, Patio, Wrap Around
Private Pool false
Building
Lot Description Back Yard, Cul-De-Sac, Front Yard, Landscaped, Private
Story Two
Foundation Slab
Sewer Septic Tank
Water Well
Architectural Style Craftsman
Level or Stories Two
Structure Type Cement Siding
Construction Status Resale
Schools
Elementary Schools Blackburn
Middle Schools Lumpkin County
High Schools Lumpkin County
Others
Senior Community no
Restrictions false
Tax ID 084 198


Find out why customers are choosing LPT Realty to meet their real estate needs
Learn More About LPT Realty







