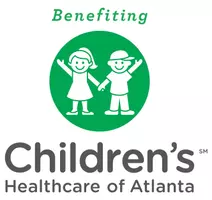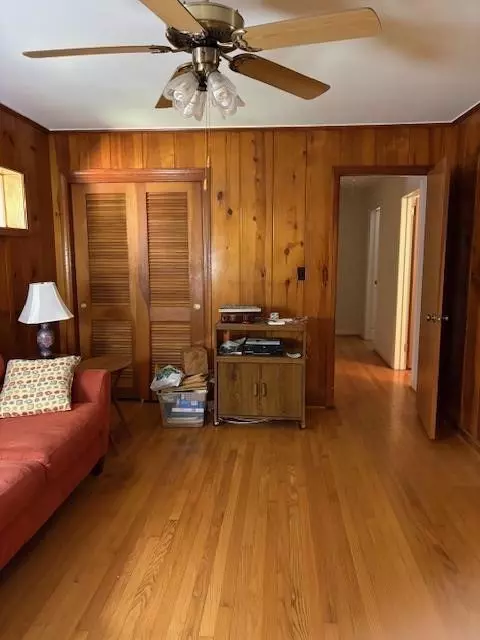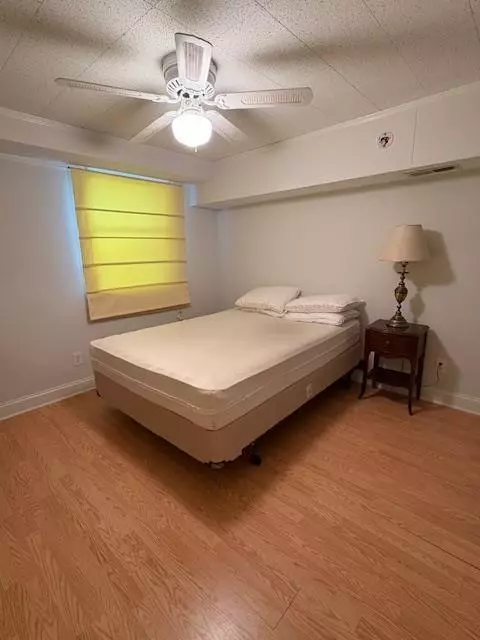
4 Beds
3 Baths
1,558 SqFt
4 Beds
3 Baths
1,558 SqFt
Key Details
Property Type Single Family Home
Sub Type Single Family Residence
Listing Status Active
Purchase Type For Sale
Square Footage 1,558 sqft
Price per Sqft $404
Subdivision Forest Arden
MLS Listing ID 7678549
Style Ranch,Traditional
Bedrooms 4
Full Baths 3
Construction Status Resale
HOA Y/N No
Year Built 1956
Annual Tax Amount $8,527
Tax Year 2024
Lot Size 0.480 Acres
Acres 0.48
Property Sub-Type Single Family Residence
Source First Multiple Listing Service
Property Description
Location
State GA
County Dekalb
Area Forest Arden
Lake Name None
Rooms
Bedroom Description Master on Main,In-Law Floorplan,Roommate Floor Plan
Other Rooms None
Basement Finished, Exterior Entry, Finished Bath, Interior Entry
Dining Room Separate Dining Room
Kitchen Eat-in Kitchen, Laminate Counters, Cabinets Stain, Pantry
Interior
Interior Features Entrance Foyer, High Speed Internet, Walk-In Closet(s)
Heating Central, Natural Gas
Cooling Central Air, Ceiling Fan(s), Electric
Flooring Hardwood, Tile, Vinyl
Fireplaces Number 1
Fireplaces Type Wood Burning Stove, Basement
Equipment None
Window Features None
Appliance Dishwasher, Gas Water Heater, Electric Oven, Disposal, Refrigerator
Laundry In Basement, Lower Level
Exterior
Exterior Feature Private Entrance, Private Yard
Parking Features Carport
Fence None
Pool None
Community Features Near Public Transport, Near Schools, Near Shopping, Public Transportation
Utilities Available Cable Available, Electricity Available, Natural Gas Available, Phone Available, Sewer Available
Waterfront Description None
View Y/N Yes
View Trees/Woods
Roof Type Composition
Street Surface Paved
Accessibility None
Handicap Access None
Porch Patio
Total Parking Spaces 2
Private Pool false
Building
Lot Description Back Yard, Creek On Lot, Front Yard, Private, Wooded
Story One
Foundation Block
Sewer Public Sewer
Water Public
Architectural Style Ranch, Traditional
Level or Stories One
Structure Type Brick 4 Sides,Brick
Construction Status Resale
Schools
Elementary Schools Sagamore Hills
Middle Schools Henderson - Dekalb
High Schools Lakeside - Dekalb
Others
Senior Community no
Restrictions false
Tax ID 18 158 11 137
Acceptable Financing Cash, Conventional
Listing Terms Cash, Conventional
Special Listing Condition Probate Listing


Find out why customers are choosing LPT Realty to meet their real estate needs
Learn More About LPT Realty







