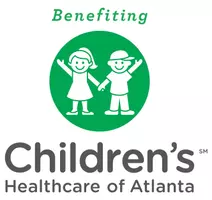
3 Beds
2 Baths
1,395 SqFt
3 Beds
2 Baths
1,395 SqFt
Key Details
Property Type Single Family Home
Sub Type Single Family Residence
Listing Status Active
Purchase Type For Rent
Square Footage 1,395 sqft
Subdivision Westmoreland
MLS Listing ID 7682653
Style Ranch
Bedrooms 3
Full Baths 2
HOA Y/N No
Year Built 1971
Available Date 2025-11-26
Lot Size 0.460 Acres
Acres 0.46
Property Sub-Type Single Family Residence
Source First Multiple Listing Service
Property Description
Location
State GA
County Douglas
Area Westmoreland
Lake Name None
Rooms
Bedroom Description Sitting Room
Other Rooms None
Basement Exterior Entry, Interior Entry, Unfinished
Main Level Bedrooms 3
Dining Room Open Concept
Kitchen Cabinets Stain, Pantry Walk-In, Solid Surface Counters, View to Family Room
Interior
Interior Features High Ceilings 9 ft Main
Heating Natural Gas
Cooling Ceiling Fan(s), Central Air
Flooring Carpet, Hardwood
Fireplaces Type None
Equipment None
Window Features None
Appliance Dishwasher, Disposal, Dryer, Electric Range, Microwave, Refrigerator, Washer
Laundry In Kitchen, Laundry Closet, Laundry Room, Main Level
Exterior
Exterior Feature None
Parking Features Carport
Fence Chain Link
Pool None
Community Features None
Utilities Available Electricity Available, Natural Gas Available, Sewer Available, Water Available
Waterfront Description None
View Y/N Yes
View Neighborhood
Roof Type Metal,Shingle
Street Surface None
Accessibility None
Handicap Access None
Porch None
Private Pool false
Building
Lot Description Cleared, Level
Story Two
Architectural Style Ranch
Level or Stories Two
Structure Type Brick,Brick 4 Sides
Schools
Elementary Schools Bill Arp
Middle Schools Yeager
High Schools Alexander
Others
Senior Community no


Find out why customers are choosing LPT Realty to meet their real estate needs
Learn More About LPT Realty







