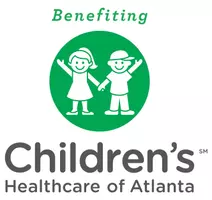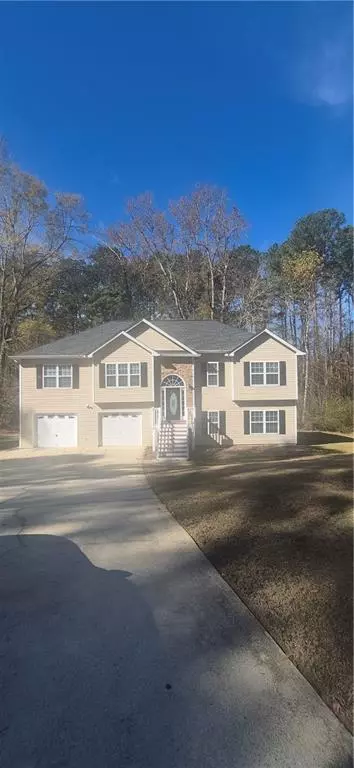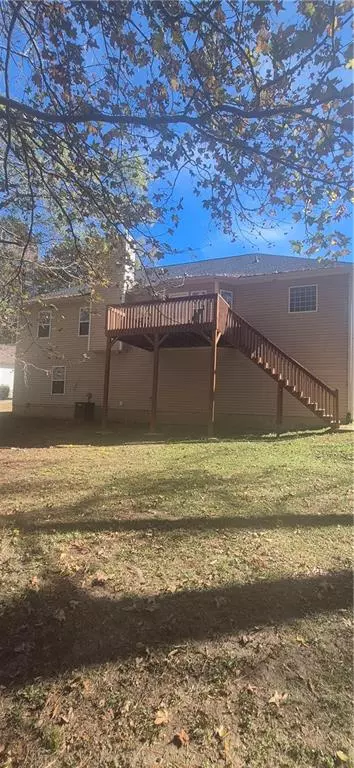
4 Beds
3 Baths
2,073 SqFt
4 Beds
3 Baths
2,073 SqFt
Key Details
Property Type Single Family Home
Sub Type Single Family Residence
Listing Status Active
Purchase Type For Sale
Square Footage 2,073 sqft
Price per Sqft $178
Subdivision The Willows At Legend Creek
MLS Listing ID 7683177
Style Other
Bedrooms 4
Full Baths 3
Construction Status Resale
HOA Fees $475/ann
HOA Y/N Yes
Year Built 2004
Annual Tax Amount $3,509
Tax Year 2024
Lot Size 0.470 Acres
Acres 0.47
Property Sub-Type Single Family Residence
Source First Multiple Listing Service
Property Description
Douglasville, Georgia. This 3 bed, 2 bath home offers 2,073 sq ft of living space on a spacious 0.47-acre lot, providing the perfect blend of comfort and
privacy. The primary suite is conveniently located on the main floor and features an oversized bedroom, double vanity, and a luxurious separate tub and
shower, making it an ideal retreat. The open floor plan offers plenty of natural light, with easy access to the eat-in kitchen and living areas. Upstairs,
you'll find two additional bedrooms and more living space for everyone to enjoy. Exterior highlights include low-maintenance vinyl siding, a private
deck perfect for outdoor dining, and a serene backyard that backs up to a wooded green space, offering privacy and tranquility. The drive-under garage
adds extra storage and convenience. The Willows At Legend Creek is a fantastic community with a homeowners association that provides access to
amenities such as a pool and tennis courts. With nearby shopping, dining, and outdoor activities, this home is the perfect place to enjoy suburban living
at its finest. Don't miss your chance to call this lovely home your own!
Location
State GA
County Paulding
Area The Willows At Legend Creek
Lake Name None
Rooms
Bedroom Description Master on Main,Oversized Master
Other Rooms None
Basement Driveway Access
Main Level Bedrooms 3
Dining Room Great Room, Seats 12+
Kitchen Breakfast Room, Cabinets Stain, Eat-in Kitchen, Other Surface Counters
Interior
Interior Features Double Vanity, Entrance Foyer, Vaulted Ceiling(s), Walk-In Closet(s)
Heating Central, Forced Air
Cooling Ceiling Fan(s), Central Air
Flooring Vinyl
Fireplaces Number 1
Fireplaces Type None
Equipment None
Window Features None
Appliance Dishwasher, Refrigerator
Laundry None
Exterior
Exterior Feature Tennis Court(s)
Parking Features Garage, Garage Door Opener, Level Driveway
Garage Spaces 2.0
Fence None
Pool None
Community Features Homeowners Assoc, Pool, Tennis Court(s)
Utilities Available Cable Available, Electricity Available, Phone Available, Underground Utilities, Water Available
Waterfront Description None
View Y/N Yes
View Other
Roof Type Shingle
Street Surface Asphalt
Accessibility None
Handicap Access None
Porch Deck
Private Pool false
Building
Lot Description Back Yard, Cul-De-Sac, Front Yard, Level, Private
Story Two
Foundation None
Sewer Septic Tank
Water Public
Architectural Style Other
Level or Stories Two
Structure Type Other
Construction Status Resale
Schools
Elementary Schools Nebo
Middle Schools South Paulding
High Schools South Paulding
Others
Senior Community no
Restrictions true
Tax ID 047284
Ownership Fee Simple
Acceptable Financing Cash, Conventional
Listing Terms Cash, Conventional


Find out why customers are choosing LPT Realty to meet their real estate needs
Learn More About LPT Realty





