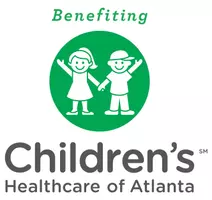$180,000
$169,900
5.9%For more information regarding the value of a property, please contact us for a free consultation.
4 Beds
2 Baths
1,948 SqFt
SOLD DATE : 05/19/2020
Key Details
Sold Price $180,000
Property Type Single Family Home
Sub Type Single Family Residence
Listing Status Sold
Purchase Type For Sale
Square Footage 1,948 sqft
Price per Sqft $92
Subdivision Jamestowne Point
MLS Listing ID 6711740
Sold Date 05/19/20
Style Traditional
Bedrooms 4
Full Baths 2
Construction Status Resale
HOA Y/N No
Year Built 1989
Annual Tax Amount $303
Tax Year 2019
Lot Size 0.854 Acres
Acres 0.8536
Property Sub-Type Single Family Residence
Source FMLS API
Property Description
Move right into this recently updated home in Powder Springs! New paint inside and out, new flooring, light fixtures, kitchen appliances, counter tops, plumbing fixtures, and more! Large secluded lot on nearly one acre. Oversized 2 car garage, and large driveway with plenty of parking. Huge finished bonus room in basement that could easily be used as in-law/teen suite. Walk-out deck overlooks private, fenced in backyard. Great location with easy access to Hwy 278 and I-20. Private, contactless tours available, as well as online 3D tours and walkthroughs. Owner-Agent.
Location
State GA
County Cobb
Area Jamestowne Point
Lake Name None
Rooms
Bedroom Description Other
Other Rooms None
Basement Finished, Interior Entry, Partial
Dining Room Separate Dining Room
Kitchen Breakfast Room, Cabinets White, Pantry, Stone Counters, View to Family Room
Interior
Interior Features Entrance Foyer, Other
Heating Central
Cooling Ceiling Fan(s), Central Air
Flooring Carpet, Vinyl
Fireplaces Number 1
Fireplaces Type Factory Built, Family Room, Masonry
Equipment None
Window Features None
Appliance Dishwasher, Gas Range, Range Hood
Laundry In Basement
Exterior
Exterior Feature Other
Parking Features Driveway, Garage
Garage Spaces 2.0
Fence Back Yard, Chain Link
Pool None
Community Features None
Utilities Available Cable Available, Electricity Available, Natural Gas Available, Phone Available, Water Available
View Y/N Yes
View Other
Roof Type Composition
Street Surface Paved
Accessibility None
Handicap Access None
Porch Deck, Front Porch, Patio
Total Parking Spaces 2
Building
Lot Description Back Yard, Front Yard, Private
Story Multi/Split
Sewer Public Sewer
Water Public
Architectural Style Traditional
Level or Stories Multi/Split
Structure Type Log
Construction Status Resale
Schools
Elementary Schools Austell
Middle Schools Cooper
High Schools Mceachern
Others
Senior Community no
Restrictions false
Tax ID 19127200110
Special Listing Condition None
Read Less Info
Want to know what your home might be worth? Contact us for a FREE valuation!

Our team is ready to help you sell your home for the highest possible price ASAP

Bought with Non FMLS Member
Find out why customers are choosing LPT Realty to meet their real estate needs
Learn More About LPT Realty







