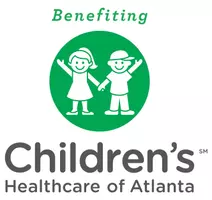$445,000
$419,000
6.2%For more information regarding the value of a property, please contact us for a free consultation.
3 Beds
2.5 Baths
1,936 SqFt
SOLD DATE : 05/06/2022
Key Details
Sold Price $445,000
Property Type Single Family Home
Sub Type Single Family Residence
Listing Status Sold
Purchase Type For Sale
Square Footage 1,936 sqft
Price per Sqft $229
Subdivision Hillcrest
MLS Listing ID 7030098
Sold Date 05/06/22
Style Ranch
Bedrooms 3
Full Baths 2
Half Baths 1
Construction Status Resale
HOA Y/N No
Year Built 1958
Annual Tax Amount $2,668
Tax Year 2021
Lot Size 0.300 Acres
Acres 0.3
Property Sub-Type Single Family Residence
Property Description
Updated 4 sided brick ranch home with full, finished daylight basement with separate entrance and guest suite with tiled bath . Chef's Kitchen has a fabulous remodel complete with quartz countertops, subway tile backsplash, stainless appliances, GE Cafe gas range and exterior venting hood, Bosch dishwasher. Wood floors throughout the one level main floor. Charming , tucked away neighborhood with easy access to I-85, close to the new Egleston Children's medical complex, shops and dining on Dresden Drive and downtown Chamblee. Recently replaced roof and gas water heater. Trane 18 SEER air conditioner and gas furnace with smart thermostat. Owner converted the 4th bedroom into an office with French doors opening to a large deck. Large unfinished basement area for storage or workshop, mudroom with storage space.
Location
State GA
County Dekalb
Area Hillcrest
Lake Name None
Rooms
Bedroom Description Master on Main
Other Rooms None
Basement Daylight, Exterior Entry, Finished Bath, Partial
Main Level Bedrooms 2
Dining Room None
Kitchen Cabinets Other, Pantry, Solid Surface Counters
Interior
Interior Features Bookcases, High Speed Internet
Heating Forced Air, Natural Gas
Cooling Central Air, Humidity Control
Flooring Carpet, Ceramic Tile, Hardwood
Fireplaces Type None
Equipment Dehumidifier
Window Features Double Pane Windows, Insulated Windows, Plantation Shutters
Appliance Dishwasher, Disposal, Gas Range, Gas Water Heater, Range Hood, Refrigerator, Self Cleaning Oven
Laundry In Basement
Exterior
Exterior Feature Private Front Entry, Private Rear Entry, Private Yard
Parking Features Carport
Fence Back Yard, Chain Link
Pool None
Community Features None
Utilities Available Cable Available, Electricity Available, Natural Gas Available, Phone Available, Water Available
Waterfront Description None
View Y/N Yes
View Trees/Woods
Roof Type Ridge Vents, Shingle
Street Surface Paved
Accessibility None
Handicap Access None
Porch Deck, Rear Porch
Total Parking Spaces 2
Building
Lot Description Back Yard, Flood Plain, Front Yard
Story Two
Foundation Slab
Sewer Public Sewer
Water Public
Architectural Style Ranch
Level or Stories Two
Structure Type Block, Brick 4 Sides
Construction Status Resale
Schools
Elementary Schools Montclair
Middle Schools Sequoyah - Dekalb
High Schools Cross Keys
Others
Senior Community no
Restrictions false
Tax ID 18 204 01 079
Ownership Fee Simple
Financing no
Special Listing Condition None
Read Less Info
Want to know what your home might be worth? Contact us for a FREE valuation!

Our team is ready to help you sell your home for the highest possible price ASAP

Bought with Compass
Find out why customers are choosing LPT Realty to meet their real estate needs
Learn More About LPT Realty







