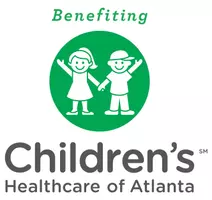$399,500
$399,500
For more information regarding the value of a property, please contact us for a free consultation.
3 Beds
2.5 Baths
1,864 SqFt
SOLD DATE : 01/25/2024
Key Details
Sold Price $399,500
Property Type Single Family Home
Sub Type Single Family Residence
Listing Status Sold
Purchase Type For Sale
Square Footage 1,864 sqft
Price per Sqft $214
Subdivision Eagle Glen
MLS Listing ID 7321108
Sold Date 01/25/24
Style Cape Cod,Cluster Home,Cottage
Bedrooms 3
Full Baths 2
Half Baths 1
Construction Status Resale
HOA Fees $350/mo
HOA Y/N Yes
Year Built 1987
Annual Tax Amount $1,554
Tax Year 2023
Lot Size 1,894 Sqft
Acres 0.0435
Property Sub-Type Single Family Residence
Source First Multiple Listing Service
Property Description
Wonderful single family home in Johns Creek. 3 bedroom 2.5 bath home. Master on the Main. You will fall in love with this small and friendly community of adorable cottages. Incredible location off Nesbit Ferry. Close to New Town Park. This charming home has been professionally painted inside and out. Master bath has recent updates. New LVP floors installed thru-out the home. Newer windows open to the interior for easy cleaning. Wonderful Deck for grilling and entertaining. Patio off the lower level. No yard work is required here. Wonderful HOA provides yard care, water, sewer, termite control, and insurance on the exterior of home.
Location
State GA
County Fulton
Area Eagle Glen
Lake Name None
Rooms
Bedroom Description Master on Main
Other Rooms None
Basement Daylight, Exterior Entry, Finished, Finished Bath, Full, Interior Entry
Main Level Bedrooms 1
Dining Room Great Room
Kitchen Cabinets Stain, Eat-in Kitchen, Other Surface Counters, Pantry, View to Family Room
Interior
Interior Features Bookcases, Double Vanity, Entrance Foyer, High Ceilings 10 ft Main, High Speed Internet, His and Hers Closets, Tray Ceiling(s), Vaulted Ceiling(s)
Heating Central, Forced Air, Natural Gas
Cooling Attic Fan, Ceiling Fan(s), Central Air, Electric
Flooring Hardwood, Laminate
Fireplaces Number 1
Fireplaces Type Brick, Family Room, Gas Starter
Equipment None
Window Features Skylight(s)
Appliance Dishwasher, Disposal, Dryer, Electric Range, Gas Range, Gas Water Heater, Microwave, Refrigerator, Washer
Laundry In Basement
Exterior
Exterior Feature Private Rear Entry, Rear Stairs
Parking Features Garage
Garage Spaces 1.0
Fence None
Pool None
Community Features Homeowners Assoc, Near Schools, Near Shopping, Near Trails/Greenway, Street Lights
Utilities Available Cable Available, Electricity Available, Natural Gas Available, Phone Available, Sewer Available, Underground Utilities, Water Available
Waterfront Description None
View Y/N Yes
View City
Roof Type Composition
Street Surface Asphalt
Accessibility None
Handicap Access None
Porch Deck, Front Porch
Private Pool false
Building
Lot Description Back Yard, Cul-De-Sac, Front Yard, Landscaped, Level, Zero Lot Line
Story Two
Foundation None
Sewer Public Sewer
Water Public
Architectural Style Cape Cod, Cluster Home, Cottage
Level or Stories Two
Structure Type Cement Siding
Construction Status Resale
Schools
Elementary Schools Hillside
Middle Schools Haynes Bridge
High Schools Centennial
Others
HOA Fee Include Insurance,Maintenance Grounds,Sewer,Termite,Water
Senior Community no
Restrictions false
Tax ID 12 306308350145
Acceptable Financing 1031 Exchange, Cash, Conventional, VA Loan, Other
Listing Terms 1031 Exchange, Cash, Conventional, VA Loan, Other
Special Listing Condition None
Read Less Info
Want to know what your home might be worth? Contact us for a FREE valuation!

Our team is ready to help you sell your home for the highest possible price ASAP

Bought with Realty One Group Terminus
Find out why customers are choosing LPT Realty to meet their real estate needs
Learn More About LPT Realty







