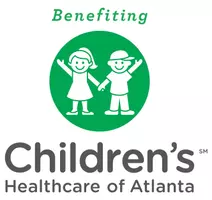$309,900
$309,900
For more information regarding the value of a property, please contact us for a free consultation.
4 Beds
2.5 Baths
2,044 SqFt
SOLD DATE : 09/16/2024
Key Details
Sold Price $309,900
Property Type Single Family Home
Sub Type Single Family Residence
Listing Status Sold
Purchase Type For Sale
Square Footage 2,044 sqft
Price per Sqft $151
Subdivision Park Point At Crystal Lake
MLS Listing ID 10283142
Sold Date 09/16/24
Style Traditional
Bedrooms 4
Full Baths 2
Half Baths 1
HOA Fees $1,600
HOA Y/N Yes
Year Built 2013
Annual Tax Amount $5,090
Tax Year 2023
Lot Size 0.272 Acres
Acres 0.272
Lot Dimensions 11848.32
Property Sub-Type Single Family Residence
Source Georgia MLS 2
Property Description
Super charming 4 bedroom, 2.5 bathroom home on a desired corner lot! This home has a sought after open concept main floorplan with modern vinyl flooring and high ceilings. The living room and dining room flow seamlessly together and into the gourmet eat-in kitchen with stainless steel appliances and breakfast room. The primary bedroom & en-suite is located on the second floor and offers double vanities, a great walk-in closet and large soaking tub. The laundry room is also conveniently located on the second floor along with the other generously sized secondary bedrooms and full-bath. This home also features the perfect covered front porch and paved patio backyard for spending time with friends and family. Schedule your showing today!
Location
State GA
County Henry
Rooms
Basement None
Dining Room Separate Room
Interior
Interior Features Double Vanity, High Ceilings, Vaulted Ceiling(s), Walk-In Closet(s)
Heating Forced Air
Cooling Ceiling Fan(s), Central Air
Flooring Carpet, Vinyl
Fireplace No
Appliance Dishwasher, Microwave, Refrigerator
Laundry Upper Level
Exterior
Parking Features Attached, Garage
Garage Spaces 2.0
Community Features Pool, Sidewalks
Utilities Available Electricity Available, Natural Gas Available, Sewer Available, Water Available
View Y/N No
Roof Type Composition
Total Parking Spaces 2
Garage Yes
Private Pool No
Building
Lot Description Corner Lot
Faces from 75, north on Exit 221 toward Fayetteville Rd/Jonesboro Rd, left onto Fayetteville Rd/Jonesboro Rd, left onto N Mt Carmel Rd, left onto Biscayne Terrace, right onto Bandelier Cir, destination will be on the right
Foundation Slab
Sewer Public Sewer
Water Public
Structure Type Stone,Vinyl Siding
New Construction No
Schools
Elementary Schools Dutchtown
Middle Schools Dutchtown
High Schools Dutchtown
Others
HOA Fee Include Other
Tax ID 036D01005000
Acceptable Financing Cash, Conventional, FHA, VA Loan
Listing Terms Cash, Conventional, FHA, VA Loan
Special Listing Condition Resale
Read Less Info
Want to know what your home might be worth? Contact us for a FREE valuation!

Our team is ready to help you sell your home for the highest possible price ASAP

© 2025 Georgia Multiple Listing Service. All Rights Reserved.
Find out why customers are choosing LPT Realty to meet their real estate needs
Learn More About LPT Realty







