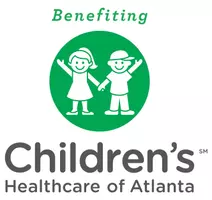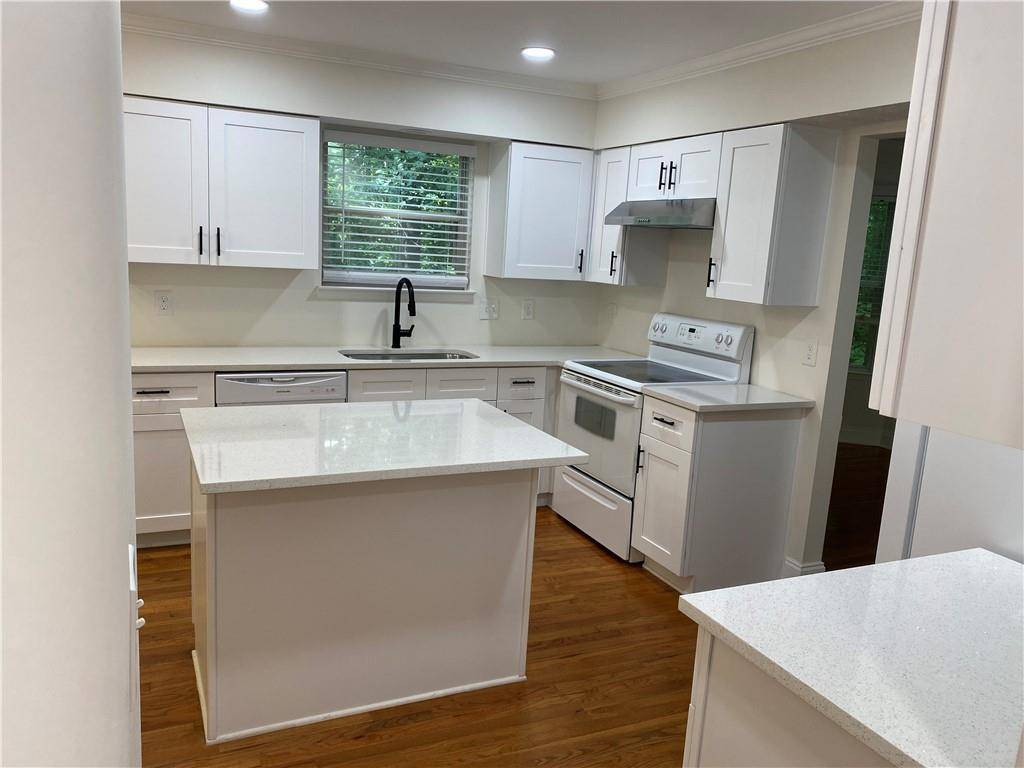$430,000
$425,000
1.2%For more information regarding the value of a property, please contact us for a free consultation.
3 Beds
2.5 Baths
2,108 SqFt
SOLD DATE : 09/16/2024
Key Details
Sold Price $430,000
Property Type Single Family Home
Sub Type Single Family Residence
Listing Status Sold
Purchase Type For Sale
Square Footage 2,108 sqft
Price per Sqft $203
Subdivision Evergreen Trace
MLS Listing ID 7432174
Sold Date 09/16/24
Style Traditional
Bedrooms 3
Full Baths 2
Half Baths 1
Construction Status Updated/Remodeled
HOA Y/N No
Year Built 1985
Annual Tax Amount $4,512
Tax Year 2023
Lot Size 1.000 Acres
Acres 1.0
Property Sub-Type Single Family Residence
Source First Multiple Listing Service
Property Description
Enjoy your morning coffee on either of the porches out back, where you might even spot deer napping just feet from your door. Located in Alpharetta, just minutes from North Point Mall and Highway 400, this is the best value you'll find in zip code 30022 with an acreage lot.
This fully renovated, charming home features a new kitchen, updated showers, bathrooms, and fresh interior and exterior paint. It boasts hardwood floors throughout and a spacious 2-car garage. The open floor plan, double porches, and basement bar make it perfect for entertaining or hosting family gatherings. Large back decks overlook a wooded backyard, providing plenty of natural beauty to enjoy. Additionally, the home is situated in an excellent school district.
New Roof (2020), water heater (2022), garage door (2023), complete kitchen and bathroom renovations (2023).
With no HOA, it's also an ideal property for investors.
Location
State GA
County Fulton
Area Evergreen Trace
Lake Name None
Rooms
Bedroom Description None
Other Rooms None
Basement Bath/Stubbed, Daylight, Exterior Entry, Finished, Full
Dining Room Butlers Pantry
Kitchen Breakfast Bar, Breakfast Room, Cabinets White, Eat-in Kitchen, Kitchen Island, Laminate Counters, Pantry, Pantry Walk-In
Interior
Interior Features High Ceilings 9 ft Lower, High Ceilings 9 ft Main, High Ceilings 9 ft Upper
Heating Natural Gas
Cooling Central Air
Flooring None
Fireplaces Number 1
Fireplaces Type Family Room, Gas Starter
Equipment None
Window Features None
Appliance Dishwasher, Disposal, Electric Range, Electric Water Heater, Gas Water Heater, Refrigerator
Laundry Main Level
Exterior
Exterior Feature Garden
Parking Features Garage, Level Driveway
Garage Spaces 2.0
Fence Fenced
Pool None
Community Features None
Utilities Available None
Waterfront Description Creek
View Y/N Yes
View Other
Roof Type Composition
Street Surface Concrete
Accessibility Accessible Entrance
Handicap Access Accessible Entrance
Porch Deck, Front Porch
Private Pool false
Building
Lot Description Cul-De-Sac, Level, Private
Story Two
Foundation None
Sewer Public Sewer
Water Public
Architectural Style Traditional
Level or Stories Two
Structure Type Cement Siding
Construction Status Updated/Remodeled
Schools
Elementary Schools Northwood
Middle Schools Haynes Bridge
High Schools Centennial
Others
Senior Community no
Restrictions false
Tax ID 12 316408990500
Ownership Other
Special Listing Condition None
Read Less Info
Want to know what your home might be worth? Contact us for a FREE valuation!

Our team is ready to help you sell your home for the highest possible price ASAP

Bought with Atlanta Fine Homes Sotheby's International
Find out why customers are choosing LPT Realty to meet their real estate needs
Learn More About LPT Realty







