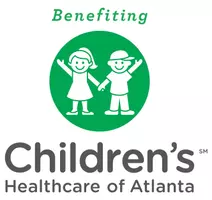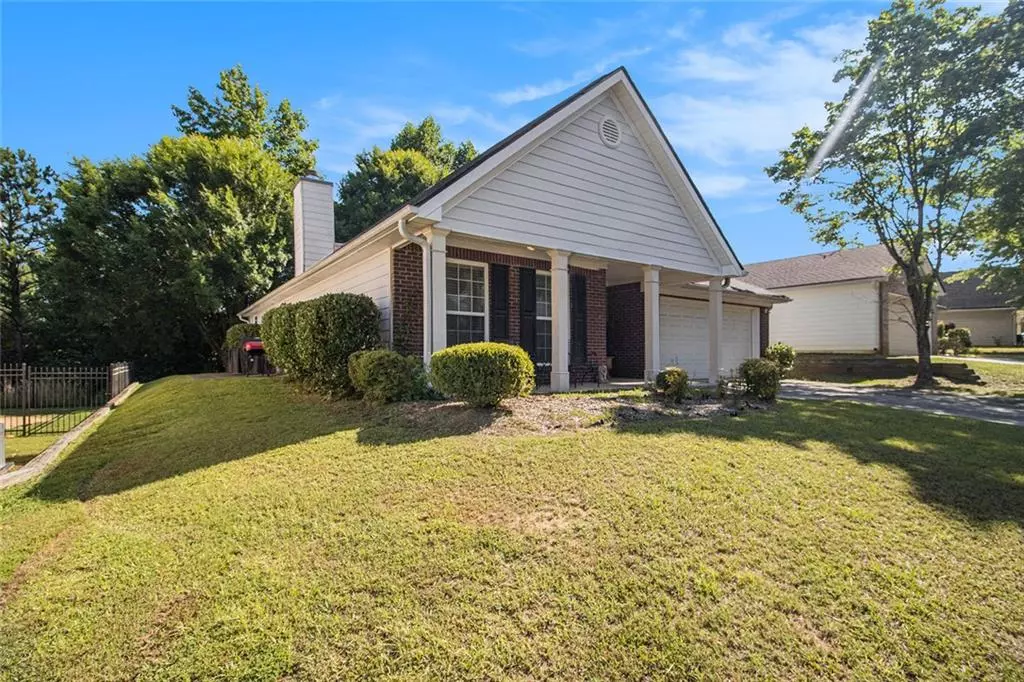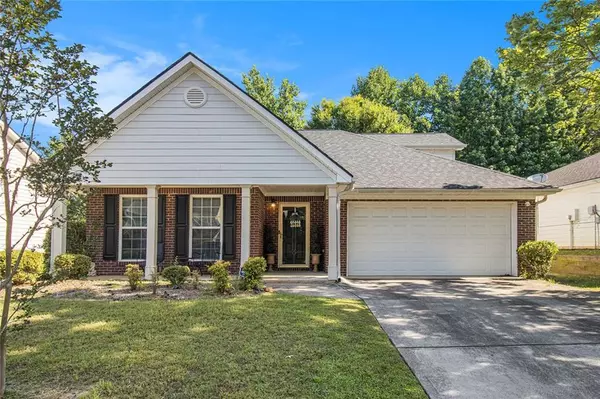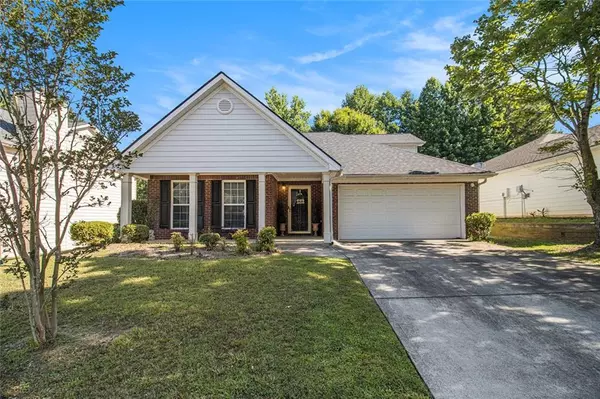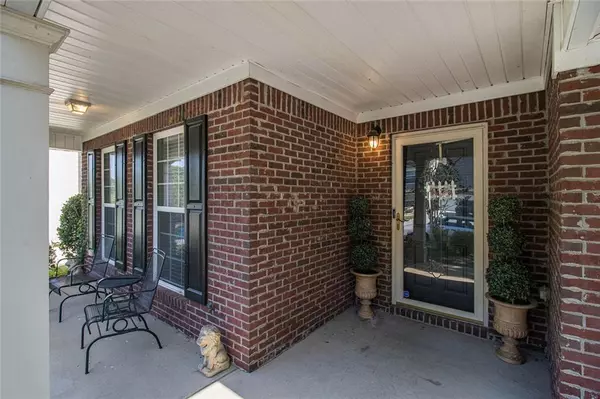$290,000
$300,000
3.3%For more information regarding the value of a property, please contact us for a free consultation.
4 Beds
3 Baths
2,280 SqFt
SOLD DATE : 03/17/2025
Key Details
Sold Price $290,000
Property Type Single Family Home
Sub Type Single Family Residence
Listing Status Sold
Purchase Type For Sale
Square Footage 2,280 sqft
Price per Sqft $127
Subdivision Derrick Creek
MLS Listing ID 7495960
Sold Date 03/17/25
Style Ranch,Traditional,Loft
Bedrooms 4
Full Baths 3
Construction Status Resale
HOA Fees $20/ann
HOA Y/N Yes
Year Built 2007
Annual Tax Amount $399
Tax Year 2024
Lot Size 7,405 Sqft
Acres 0.17
Property Sub-Type Single Family Residence
Source First Multiple Listing Service
Property Description
Come and see this Beautiful 4 bdrms 3 bath Ranch with Upstairs Loft located in the quiet neighborhood of Derrick Creek! In the Fairburn area right off of South Fulton Pkwy! This Beautiful home has a Spacious, Open Concept Family room with fireplace, separate dining room, and a Nice size kitchen. The Large Master Bedroom has an Ensuite Bathroom with a Large walk-in closet. There are 3 additional Spacious Bedrooms on the main floor as well. Upstairs is a Large size loft and the 4th Bedroom is also located there as well along with a Full Bathroom! This home is located 10 minutes from Hartsfield - Jackson Airport and close to shopping. This home is a must see! 100% financing with preferred Lender; Motivated Seller! Bring All offers! Preferred closing attorney, Raymer Law Group
Location
State GA
County Fulton
Area Derrick Creek
Lake Name None
Rooms
Bedroom Description Master on Main
Other Rooms None
Basement None
Main Level Bedrooms 3
Dining Room Seats 12+, Separate Dining Room
Kitchen Pantry, Cabinets Other, Eat-in Kitchen, Pantry Walk-In
Interior
Interior Features Walk-In Closet(s), High Ceilings 9 ft Lower, Entrance Foyer
Heating Central
Cooling Heat Pump
Flooring Carpet, Vinyl
Fireplaces Number 1
Fireplaces Type Factory Built
Equipment None
Window Features None
Appliance Dishwasher, Refrigerator, Microwave
Laundry Other, Lower Level, Main Level, Electric Dryer Hookup
Exterior
Exterior Feature Private Entrance, Private Yard
Parking Features Garage, Attached, Kitchen Level
Garage Spaces 2.0
Fence None
Pool None
Community Features Homeowners Assoc, Near Schools, Sidewalks, Street Lights
Utilities Available Cable Available, Electricity Available, Sewer Available, Water Available
Waterfront Description None
View Y/N Yes
View Other
Roof Type Composition
Street Surface Asphalt
Accessibility None
Handicap Access None
Porch Covered, Front Porch, Patio
Total Parking Spaces 2
Private Pool false
Building
Lot Description Back Yard, Front Yard, Level, Sloped
Story One and One Half
Foundation Slab
Sewer Public Sewer
Water Public
Architectural Style Ranch, Traditional, Loft
Level or Stories One and One Half
Structure Type Brick,Vinyl Siding
Construction Status Resale
Schools
Elementary Schools Wolf Creek
Middle Schools Renaissance
High Schools Langston Hughes
Others
HOA Fee Include Maintenance Grounds
Senior Community no
Restrictions false
Tax ID 09F280301210814
Special Listing Condition None
Read Less Info
Want to know what your home might be worth? Contact us for a FREE valuation!

Our team is ready to help you sell your home for the highest possible price ASAP

Bought with Berkshire Hathaway HomeServices Georgia Properties
Find out why customers are choosing LPT Realty to meet their real estate needs
Learn More About LPT Realty

